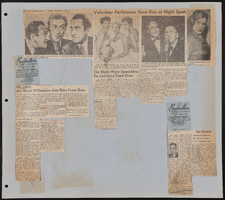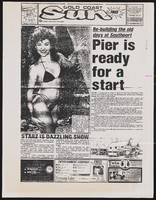Search the Special Collections and Archives Portal
Search Results
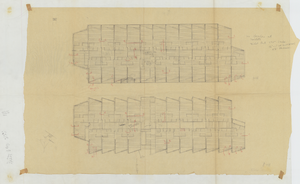
Architectural drawing of the Hacienda (Las Vegas), plumbing details, before 1956
Date
Archival Collection
Description
Details of toilet placement in the guest room area of the Lady Luck, later the Hacienda. The object consists of a sheet of tracing paper taped over a parchment sheet; both have room plans and handwritten notes.
Site Name: Hacienda
Address: 3590 Las Vegas Boulevard South
Image
Ham Family Photograph Collection
Identifier
Abstract
The Ham Family Photograph Collection contains five photographic albums primarily featuring images of the Ham family's travels throughout the western United States and Artemus W. Ham Jr. and Betty Ham Dokter during their childhood between approximately 1900-1949. Also included is one photograph used as a Christmas greeting for the Ham family from 1981. The photographs feature locations including Cedar Breaks National Monument, Utah; Grand Canyon, Arizona; and Yosemite National Park, California. The collection also contains photographs of the Ham family at Mormon sites throughout Utah. Lastly, there are postcards and photographs of locations throughout the United States, Germany, and Japan.
Archival Collection

Architectural drawing of the International Hotel (Las Vegas), third floor plan section G, August 5, 1968
Date
Archival Collection
Description
Architectural plans for the International Hotel, Las Vegas, Nevada from 1968. Printed on mylar.
Site Name: International Hotel
Address: 3000 Paradise Road
Image
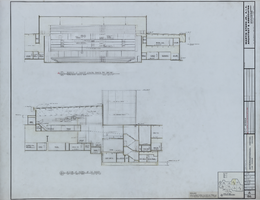
Architectural drawing of the International Hotel (Las Vegas), cross-sections of section G, August 5, 1968
Date
Archival Collection
Description
Architectural plans for the International Hotel, Las Vegas, Nevada from 1968. Printed on mylar.
Site Name: International Hotel
Address: 3000 Paradise Road
Image
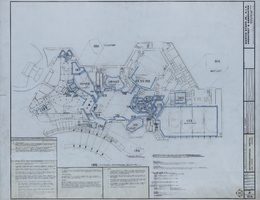
Architectural drawing of the International Hotel (Las Vegas), interior elevations key plan, August 5, 1968
Date
Archival Collection
Description
Architectural plans for the International Hotel, Las Vegas, Nevada from 1968. Printed on mylar.
Site Name: International Hotel
Address: 3000 Paradise Road
Image
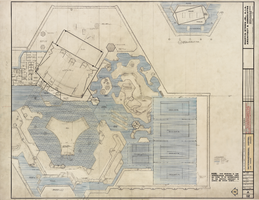
Architectural drawing of the International Hotel (Las Vegas), south half third floor master plan, August 5, 1968
Date
Archival Collection
Description
Architectural drawing of the International Hotel, Las Vegas, Nevada. Drawn by M.A. Printed on mylar.
Site Name: International Hotel
Address: 3000 Paradise Road
Image


