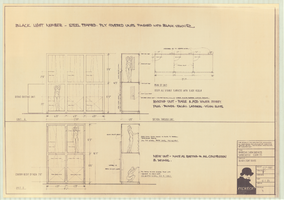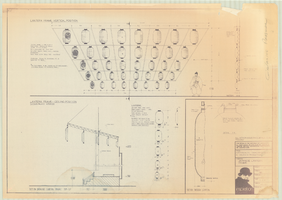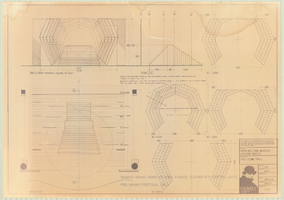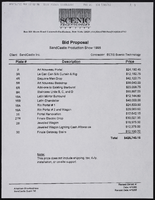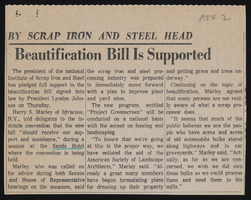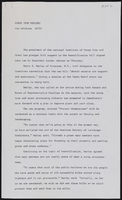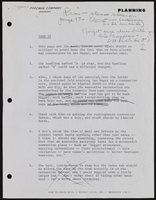Search the Special Collections and Archives Portal
Search Results

Jewish Community Center of Southern Nevada, item 01
Description
Thank-you letter from Sue Rudden, Vice President and Membership Chairman of the Jewish Community Center of Southern Nevada.
Pagination
Refine my results
Content Type
Creator or Contributor
Subject
Archival Collection
Digital Project
Resource Type
Year
Material Type
Place
Language
Records Classification

