Search the Special Collections and Archives Portal
Search Results
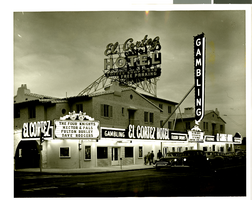
Photograph of the El Cortez Hotel at night (Las Vegas), circa 1950s
Date
Archival Collection
Description
The exterior corner view of the El Cortez Hotel at night.
Site Name: El Cortez
Address: 600 East Fremont Street, Las Vegas, NV
Image

Architectural drawing of Danbaugh residence, Las Vegas, Nevada, front elevation, 1952
Date
Archival Collection
Description
Drawings of front exterior elevations of the Danbaugh residence with detached garage in Las Vegas, Nevada.
Site Name: Danbaugh residence
Image
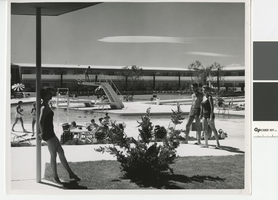
Photograph of the swimming pool at the Dunes Hotel (Las Vegas), circa 1950s
Date
Archival Collection
Description
Guests enjoying the swimming pool at the Dunes Hotel.
Site Name: Dunes Hotel
Address: 3650 Las Vegas Boulevard South, Las Vegas, NV
Image
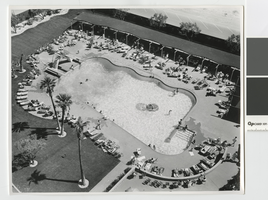
Aerial photograph of guests at the Riviera Hotel swimming pool (Las Vegas), after 1955
Date
Archival Collection
Description
Overhead view of guests in the courtyard and pool area of the Riviera Hotel.
Site Name: Riviera Hotel and Casino
Address: 2901 Las Vegas Boulevard South
Image
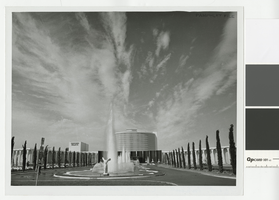
Photograph of Caesars Palace front entrance (Las Vegas), 1964-1966
Date
Archival Collection
Description
View of Caesars Palace front entrance from Las Vegas Boulevard.
Site Name: Caesars Palace
Address: 3570 Las Vegas Boulevard South
Image
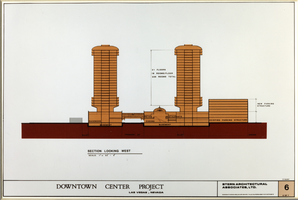
Architectural drawing, downtown center project (Las Vegas), section looking west, July 10, 1987
Date
Archival Collection
Description
Section looking west for a proposed downtown center project in Las Vegas from 1987.
Site Name: Downtown Center
Address: Las Vegas, NV
Image

Photograph of a rendering of the Hacienda (Bakersfield), interior perspective of a typical motel room unit, July 9, 1956
Date
Archival Collection
Description
Conceptual drawings for a typical guest room in the Bakersfield Hacienda from 1956.
Site Name: Hacienda (Bakersfield, Calif.)
Address: Bakersfield; Kern County; California;
Image
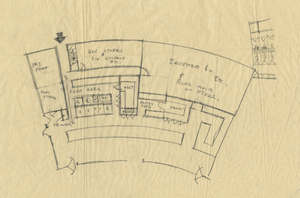
Architectural sketch of the Hacienda (Las Vegas), kitchen, 1951-1956
Date
Archival Collection
Description
Rough sketch of the kitchen of the proposed Hacienda. Original medium: pencil on tissue paper.
Site Name: Hacienda
Address: 3590 Las Vegas Boulevard South
Image
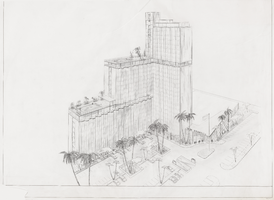
Architectural drawing of the New Frontier Hotel and Casino (Las Vegas), sketch of terraced tower, May 25, 1961
Date
Archival Collection
Description
Sketch of proposed terraced tower for the New Frontier. Original medium: pencil on parchment.
Site Name: Frontier
Address: 3120 Las Vegas Boulevard South
Image
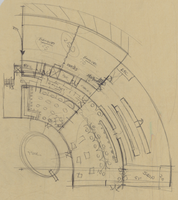
Architectural sketch of the Hacienda (Las Vegas), banquet and dining area, 1951-1956
Date
Archival Collection
Description
Rough sketch of the banquet and dining area. Original medium: pencil on tracing paper.
Site Name: Hacienda
Address: 3590 Las Vegas Boulevard South
Image
