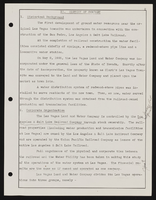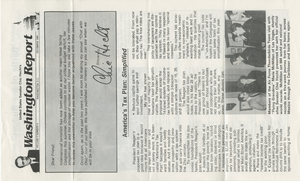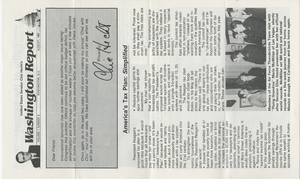Search the Special Collections and Archives Portal
Search Results
Reno Office Building, 1986 February 04
Level of Description
Scope and Contents
This set includes: panoramic photo collage, redlining, electrical plan, exterior perspectives, index sheet, site plans, preliminary sketches, landscape plans, floor plans, interior elevations, construction details, reflected ceiling plans, lighting plans, roof plans, exterior elevations and structural calculation report.
This set includes drawings for Jack Matthews (client) by MSA Engineering, Inc (engineer)
This set includes drawings for Story Church Building for Faith Baptist Church at Smithridge Drive (Reno, Nevada).
Archival Collection
Collection Name: Gary Guy Wilson Architectural Drawings
Box/Folder: Roll 385
Archival Component

Letter from James M. Montgomery (Pasadena) to Thomas A. Campbell (Las Vegas), March 23, 1954
Date
Archival Collection
Description
Mr. Montgomery, a consulting engineer, recommends that Mr. Campbell, president of the Las Vegas Valley Water District, authorizes the Las Vegas Land and Water Company to develop and acquire new water facilities to meet community water supply needs.
Text
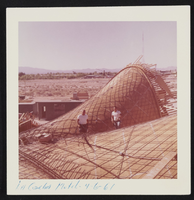
Construction of La Concha Motel: photographic print
Date
Archival Collection
Description
Image
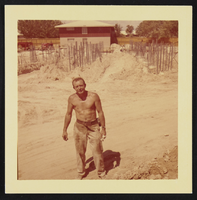
Construction of Sahara Hotel, image 002: photographic print
Date
Archival Collection
Description
Image
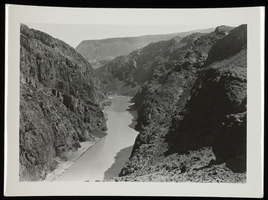
Photograph of Black Canyon, circa 1932
Date
Archival Collection
Description
Image
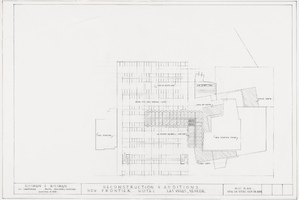
Architectural drawing of the New Frontier Hotel and Casino (Las Vegas), reconstruction and additions, plot plan for the new 24 story 1008 room addition, October 6, 1960
Date
Archival Collection
Description
Plan for reconstruction and additions for the New Frontier in 1960.
Site Name: Frontier
Address: 3120 Las Vegas Boulevard South
Image
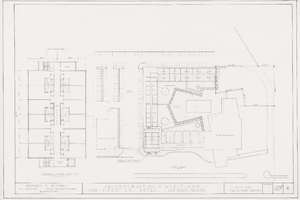
Architectural drawing of the New Frontier Hotel and Casino (Las Vegas), reconstruction and additions, plot plan for the new 6 story addition, October 18, 1960
Date
Archival Collection
Description
Plan for reconstruction and additions for the New Frontier in 1960.
Site Name: Frontier
Address: 3120 Las Vegas Boulevard South
Image

