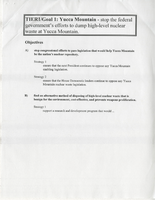Search the Special Collections and Archives Portal
Search Results
Proposed Retail Store Project, 1973 August 27
Level of Description
Scope and Contents
This set includes: site plans, electrical plans, lighting plans, construction details, HVAC plans, building sections, exterior elevations, water and sewer plans, utility plans, grading plans, floor plans, fixture schedules and exterior perspectives.
This set includes drawings for the Schwartz Brothers (client) by Art Adams General Contractor (contractor) and Meridian Engineering Co (engineer).
Archival Collection
Collection Name: Gary Guy Wilson Architectural Drawings
Box/Folder: Roll 345
Archival Component
General Manager, Manager of Properties, and Manager of Industrial Development in Los Angeles, California, 1900-1976
Level of Description
Scope and Contents
The General Manager, Manager of Properties, and Manager of Industrial Development in Los Angeles, California sub-series (1900-1976) consists of information related to the physical development of Union Pacific railroad towns and sites outside of Las Vegas, Nevada, including Yermo, California. Files include building leases, sales and purchases of land and water, accounting and other business practices, legislative matters, and industrial development along the Union Pacific rail routes.
Archival Collection
Collection Name: Union Pacific Railroad Collection
Box/Folder: N/A
Archival Component
Reflections: The Las Vegas Asian American & Pacific Islander Web Archive
Identifier
Abstract
Reflections: The Las Vegas Asian American & Pacific Islander Web Archive is comprised of archived websites captured from 2022 to 2024 that are related to UNLV University Libraries community documentation project, "Reflections: The Las Vegas Asian American & Pacific Islander Oral History Project." Archived websites represent local Asian American and Pacific Islander (AAPI) civic and service organizations and individuals that have been interviewed as part of the oral history project. The collection includes archived websites of organizations such as the Las Vegas Asian Chamber of Commerce, the Asian-American Advocacy Clinic, Asian Community Development Council, and Thai Culture Foundation. Archived websites of individuals represented in this collection includes entrepreneur, real estate investor, and motivational speaker Lisa Song Sutton and magician Juliana Chen.
Archival Collection
landscaping plans
site plans containing landscaping information, such as site grading, and location and description of plantings, sprinklers, or lighting devices
Authority Sources
Material Type
grading plans
plans that show the ground surface of a building site or other site, generally including grade elevations and contours
Authority Sources
Material Type
Tower expansion: addendum S: miscellaneous architectural and structural drawings, 1980 February 6; 1980 July 18
Level of Description
Scope and Contents
This set contains architectural drawings for MGM Grand Hotels (client) and includes drawings by Gunny and Brizendine (engineer), and Design Core, Inc. (consultant).
This set includes: site plans, floor plans, reflected ceiling plans, exterior elevations, interior elevations, wall sections, building sections, construction details, framing plans, and foundation plans.
Archival Collection
Collection Name: Martin Stern Architectural Records
Box/Folder: Roll 104
Archival Component
Proposed Shopping Center, 1984 November 08; 1985 June 20
Level of Description
Scope and Contents
This set includes: preliminary sketches, exterior elevations, electrical plans, redlining, electrical schematics, utility plans, site plans, building sections, wall sections, grading plans and floor plans.
This set includes drawings for Flamingo Jones Partnership (client) and Jerry Dye (client) by Neil Rounds (engineer) and Montgomery Engineers of Nevada (engineer).
Archival Collection
Collection Name: Gary Guy Wilson Architectural Drawings
Box/Folder: Roll 349
Archival Component
Royal Casino: Remodeling to Casino and Ancillary Areas, 1989 September 28; 1989 October 10
Level of Description
Scope and Contents
This set includes drawings for Hal Danzig (client).
This set includes: redlining, preliminary sketches, index sheet, site plans, demolition plans, floor plans, foundation plans, exiting plans, exterior elevations, construction details, reflected ceiling plans, fixture schedules, finish/door/window schedules, general specifications and electrical plans.
Archival Collection
Collection Name: Gary Guy Wilson Architectural Drawings
Box/Folder: Roll 448
Archival Component
Southgate Apartments, 1986 December 31; 1987 June 30
Level of Description
Scope and Contents
This set includes: This set includes: index sheet, site plans, floor plans, framing plans, roof plans, building sections, interior elevations, redlining, construction details, finish/door/window schedules, plumbing plans, mechanical plans, electrical plans, lighting plans and fixture schedules.
This set includes drawings for Southgate Associates (client).
Archival Collection
Collection Name: Gary Guy Wilson Architectural Drawings
Box/Folder: Roll 516
Archival Component

