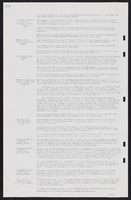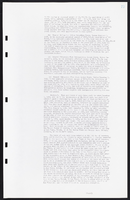Search the Special Collections and Archives Portal
Search Results
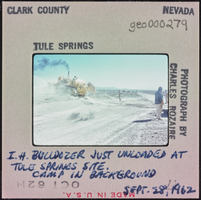
Photographic slide of a bulldozer, Tule Springs, Nevada, September 28, 1962
Date
1962-09-28
Archival Collection
Description
International Harvester TD-30 bulldozer just unloaded at Tule Springs site. Camp in background.
Image
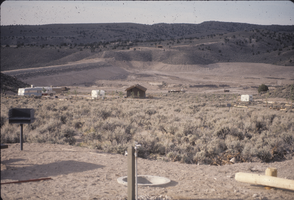
Slide of Echo Dam, Meadow Valley, Nevada, June 1970
Date
1970-06
Archival Collection
Description
Echo Dam and pond site at Meadow Valley Creek, located above Dry Valley, in Nevada.
Image
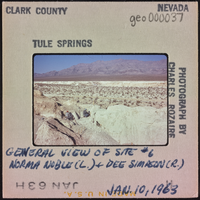
Photographic slide of Tule Springs, Nevada, January 10, 1963
Date
1963-01-10
Archival Collection
Description
General view of site #6. Norma Noble (left) and Dee Simpson (right). January 10, 1963
Image
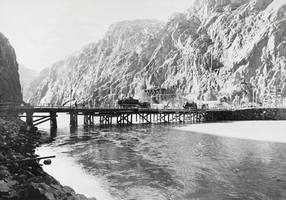
Photograph of a bridge across Boulder Canyon, Nevada, 1931
Date
1931
Archival Collection
Description
Bridge across Boulder Canyon at Hoover Dam site near Boulder City, Nevada, 1931.
Image
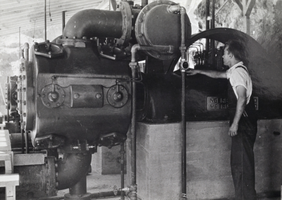
Photograph of a man operating machinery at Hoover Dam, 1931
Date
1931
Archival Collection
Description
An unidentified man operating machinery at Hoover Dam site near Boulder City, Nevada, 1931.
Image
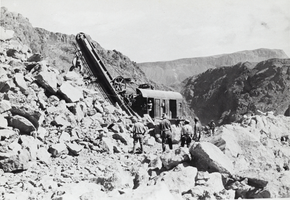
Photograph of Hoover Dam construction, 1931
Date
1931
Archival Collection
Description
A view of workers operating equipment at the Hoover Dam construction site near Boulder City, Nevada.
Image
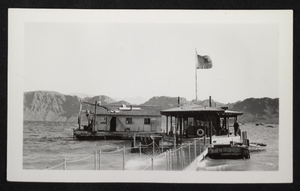
Photograph showing the first floating marina building, Lake Mead, circa 1934-1959
Date
1934 to 1959
Archival Collection
Description
An image of the first floating marina building resting at the end of the dock of the marina site at Lake Mead.
Image
Freedom Train Motel, 1990 May 07; 1990 July 20
Level of Description
File
Scope and Contents
This set includes: redlining, index sheet, site plans, floor plans, exterior elevations, construction details, mechanical plans, electrical plans, plumbing plans, reflected ceiling plans, interior elevations, demolition plans and general specifications.
This set includes drawings for Oxford Technologies Inc (client) by Jett Engineers (engineer).
Archival Collection
Gary Guy Wilson Architectural Drawings
To request this item in person:
Collection Number: MS-00439
Collection Name: Gary Guy Wilson Architectural Drawings
Box/Folder: Roll 188
Collection Name: Gary Guy Wilson Architectural Drawings
Box/Folder: Roll 188
Archival Component
Pagination
Refine my results
Content Type
Creator or Contributor
Subject
Archival Collection
Digital Project
Resource Type
Material Type
Place
Language
Records Classification

