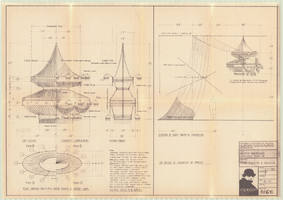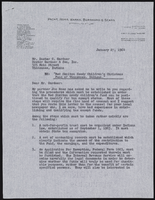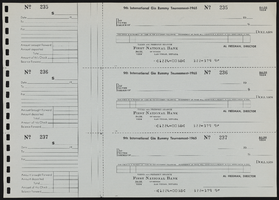Search the Special Collections and Archives Portal
Search Results
Rainbow Expressway Shopping Center, 1979 August; 1981 December 04
Level of Description
Scope and Contents
This set includes: redlining, preliminary sketches, grading plans, floor plans, site plans, water and sewer plans, building sections, foundation plans, exterior elevations, plumbing plans, HVAC plans, framing plans, wall sections, construction details, index sheet, electrical plans and reflected ceiling plans.
This set includes drawings for Rainbow Expressway (client), by Maxwell Starkman and Associates (architect), Adams Construction Inc (contractor), Strong-Tie Structures (manufacturer).
Archival Collection
Collection Name: Gary Guy Wilson Architectural Drawings
Box/Folder: Roll 352
Archival Component
Gary Austin's Race and Sportsbook, 1981 May 05
Level of Description
Scope and Contents
This set includes: site plan, floor plans, construction details, framing plans, door schedules, storefront elevations, reflected ceiling plans, wall sections, building sections, roof plans, exterior elevations, plumbing plans, HVAC plans, lighting plans, fixture schedules, electrical plans, foundation plans and general specifications.
Drawings for Rose Bowl Race Book: Remodeling and Additions located at 3235 Las Vegas Boulevard South (Las Vegas, Nevada).
This set includes drawings for Avery (engineer).
Archival Collection
Collection Name: Gary Guy Wilson Architectural Drawings
Box/Folder: Roll 204
Archival Component
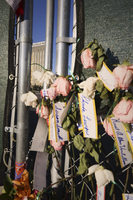
Mandalay Bay can be seen through a gate where flowers and name tags honoring the 58 people who were killed during a 2017 mass shooting were placed at the Route 91 Harvest Festival grounds, looking southwest, Las Vegas, Nevada: digital photograph
Date
Archival Collection
Description
Following the October 1, 2017 killing of 58 people at the Route 91 Harvest Music Festival on the Las Vegas Strip, the Las Vegas community responded in a variety of ways. To honor the second anniversary of the shooting, various items were left at the site.
Image
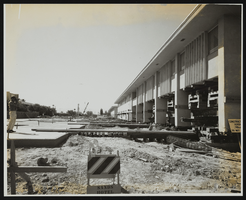
Sands Hotel construction and moving of buildings: photographs
Date
Archival Collection
Description
Series VIII. Sands Hotel Interior and Exterior
Sands Hotel and Casino
Mixed Content

Measurement of wells and springs, June 14, 1935
Date
Archival Collection
Description
Measurement of the flow from the Las Vegas Land and Water Co. wells and springs on June 14, 1935
Text
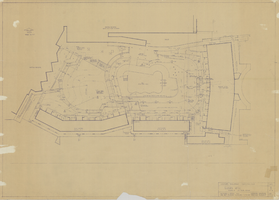
Architectural drawing of Riviera Hotel and Casino (Las Vegas), landscape development, March 12, 1962
Date
Archival Collection
Description
Landscape development construction plan for the expansion of the Riviera in 1962. Facsimile.
Site Name: Riviera Hotel and Casino
Address: 2901 Las Vegas Boulevard South
Image
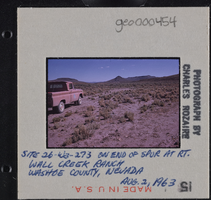
Photographic slide of Wall Creek Ranch, Nevada, August 2, 1963
Date
Archival Collection
Description
Image

