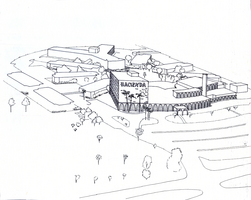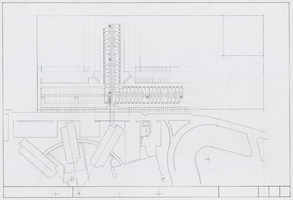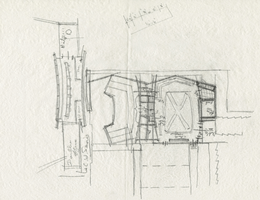Search the Special Collections and Archives Portal
Search Results
Executive Park, 1985 March 26; 1985 August 26
Level of Description
Scope and Contents
This set includes: site plans, floor plans, framing plans, roof plans, building sections, interior elevations, exterior elevations, construction details, index sheet and foundation plans.
This set includes drawings for Executive Development Corp (client).
Archival Collection
Collection Name: Gary Guy Wilson Architectural Drawings
Box/Folder: Roll 178
Archival Component
Blanch Jackson Photograph Collection
Identifier
Abstract
The Blanch Jackson Photograph Collection (approximately 1900-1941) contains black-and-white photographic prints and negatives from the Jackson family’s life in Tonopah, Nevada and their travels to mining sites in Nevada and Arizona. Blanch, her husband Clyde, her father-in-law Colonel David Howell Jackson, their two sons, and some acquaintances are pictured in the photographs.
Archival Collection
Ernest Clary Papers on Basic Magnesium, Inc. Engineering Plans
Identifier
Abstract
The Ernest Clary Papers on Basic Magnesium, Inc. Engineering Plans (1941-1944) contain an essay written by Clary formalizing the engineering process in building Basic Magnesium, Inc. (BMI). Also included are maps of the area around the plant and site maps of the main BMI structures.
Archival Collection

Telegram from Walter R. Bracken (Las Vegas) to H. C. Mann (Omaha), Frank Strong (Los Angeles), and F. R. McNamee (Los Angeles), May 7, 1931
Date
Archival Collection
Description
Bracken discussing installing a pipeline to Industrial Unit No. 1.
Text

Letter from A. M. Folger to H. A. Shamberger (Carson City), February 28, 1948
Date
Archival Collection
Description
Request for the drill logs of area wells to see the probable chance of success for a contemplated well on the Las Vegas Ranch.
Text

Architectural drawing of the Hacienda (Las Vegas), plot plan conceptual drawing, 1950-1955
Date
Archival Collection
Description
Conceptual drawing of the plot plan of the Hacienda from the early 1950s. Original medium: ink on tracing paper
Site Name: Hacienda
Address: 3590 Las Vegas Boulevard South
Image

Architectural drawing of the Hacienda (Las Vegas), preliminary plot plan, 1960-1962
Date
Archival Collection
Description
Preliminary plot plan for the 214 room addition to the Hacienda. Sage and Sable Enterprises, Inc., project owners.
Site Name: Hacienda
Address: 3590 Las Vegas Boulevard South
Image

Architectural sketch of the Hacienda (Las Vegas), plot plan, 1951-1956
Date
Archival Collection
Description
Rough sketch of the plot of the proposed Lady Luck, later the Hacienda. Original medium: pencil on tracing paper.
Site Name: Hacienda
Address: 3590 Las Vegas Boulevard South
Image
Dunes Hotel and Country Club: New Tower Addition, 1978 September 07; 1979 January 18
Level of Description
Scope and Contents
This set includes: index sheet, site plans, grading plans, floor plans, roof plans, interior elevations, building sections, exterior elevations, wall sections, construction details, finish/door schedules and reflected ceiling plans.
This set includes drawings by Maxwell Starkman and Associates (architect).
Archival Collection
Collection Name: Gary Guy Wilson Architectural Drawings
Box/Folder: Roll 142
Archival Component

