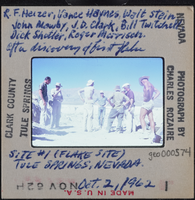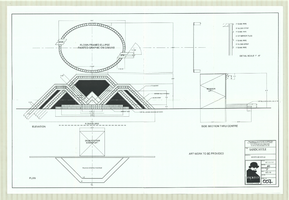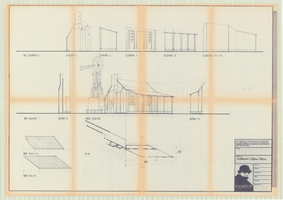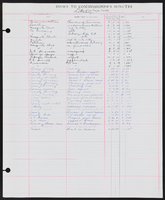Search the Special Collections and Archives Portal
Search Results
Additions and alterations: structural drawings; mechanical drawings; electrical drawings; and plumbing drawings, 1975 July 24; 1975 December 10
Level of Description
Scope and Contents
This set contains drawings for San Francisco Hilton (client) and includes drawings by Cohen, Lebovich, Pascoe and Associates (engineer), Hellman and Lober (engineer), and John A. Martin and Associates (engineer).
This set includes: mechanical plans, mechanical schedules, plumbing site plans, plumbing plans, plumbing fixture schedules, electrical site plans, electrical plans, electrical schematics, lighting plans, power plans, electrical schedules, foundation plans, framing plans, roof plans, and construction details.
Archival Collection
Collection Name: Martin Stern Architectural Records
Box/Folder: Roll 072
Archival Component

Photographic slide of group of men at Tule Springs, Nevada, October 2, 1962
Date
Archival Collection
Description
Image
ANC 1989 Business Plan Vol. IIIA: Commercial Development, 1989
Level of Description
Scope and Contents
Consists of business plans, including project highlights, organizational charts, site plans and financial information.
Archival Collection
Collection Name: Mark L. Fine Papers
Box/Folder: Box 1
Archival Component

Letter from Walter R. Bracken (Las Vegas) to Frank Strong (Los Angeles), May 26, 1943
Date
Archival Collection
Description
Bracken recommends to Strong that Stewart's lease be renewed and discusses just how much water is to be included with the lease.
Text
High-rise Casino, undated
Level of Description
Scope and Contents
This set includes: redlining and site plans.
Archival Collection
Collection Name: Gary Guy Wilson Architectural Drawings
Box/Folder: Roll 226
Archival Component

Lecture by Herbert Frank York, October 12, 2005
Date
Archival Collection
Description
Text




