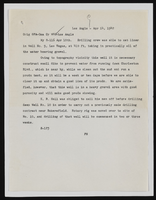Search the Special Collections and Archives Portal
Search Results
Dunes Hotel and Country Club: Condominium Hotel and Townhouses, 1984 July 25; 1984 September 01
Level of Description
File
Scope and Contents
This set includes: site plans.
This set includes drawings by American Condominium Corp. of Nevada (client) and Riverwoods Development Corp. (client) by Gerald A. Estes (architect), Schipporeit Inc. (architect), and Alca Engineering and Surveying, Inc (engineer).
Archival Collection
Gary Guy Wilson Architectural Drawings
To request this item in person:
Collection Number: MS-00439
Collection Name: Gary Guy Wilson Architectural Drawings
Box/Folder: Roll 131
Collection Name: Gary Guy Wilson Architectural Drawings
Box/Folder: Roll 131
Archival Component
Residence: Haverson, 1973 June 26; 1974 April
Level of Description
File
Scope and Contents
This set includes drawings for Gary and Cheryl Haverson (client) by Tate and Dobrusky (architect).
This set includes: exterior perspectives, preliminary sketches, floor plans, site plans, redlining, foundation plans, framing plans and exterior elevations.
Archival Collection
Gary Guy Wilson Architectural Drawings
To request this item in person:
Collection Number: MS-00439
Collection Name: Gary Guy Wilson Architectural Drawings
Box/Folder: Roll 390
Collection Name: Gary Guy Wilson Architectural Drawings
Box/Folder: Roll 390
Archival Component
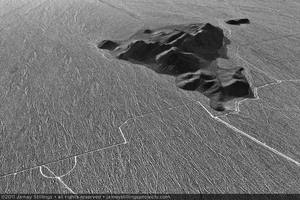
Photograph of boundary lines of the solar fields for Units 2 and 3, April 21, 2011
Date
2011-04-21
Archival Collection
Description
Boundary lines of the solar fields for Units 2 and 3 circumvent hill formation that rises above the alluvial slope of the site
Image
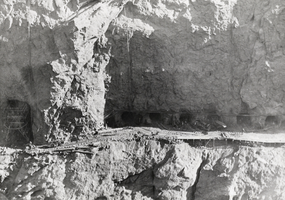
Photograph of wall construction for Hoover Dam, 1931
Date
1931
Archival Collection
Description
A view of Boulder Canyon walls under construction at the Hoover Dam site near Boulder City, Nevada.
Image
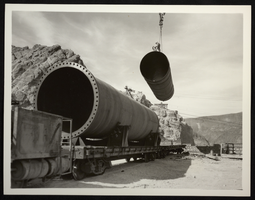
Photograph of penstock pipes, Hoover Dam, April 27, 1934
Date
1934-04-27
Archival Collection
Description
An image of pipes from the Babcock and Wilcox Company used for penstocks at the Hoover (Boulder) Dam construction site.
Image
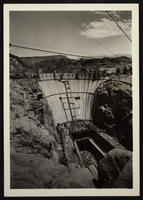
Photograph of Hoover Dam construction, circa 1934-1935
Date
1934 to 1935
Archival Collection
Description
An image showing a completed dam face and partially-completed powerhouse at the Hoover (Boulder) Dam construction site.
Image
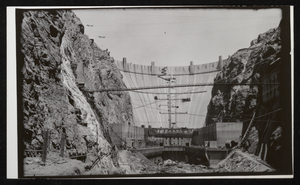
Photograph of Hoover Dam construction, circa 1933-1935
Date
1933 to 1935
Archival Collection
Description
An image showing a view from downstream of powerhouses nearly completed at the Hoover (Boulder) Dam construction site.
Image
Pagination
Refine my results
Content Type
Creator or Contributor
Subject
Archival Collection
Digital Project
Resource Type
Year
Material Type
Place
Language
Records Classification


