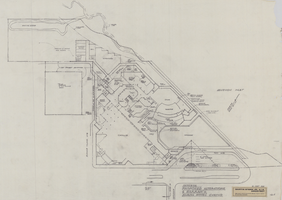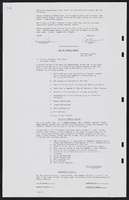Search the Special Collections and Archives Portal
Search Results
Sunrise Manor Shopping Center, 1985 October 28
Level of Description
Scope and Contents
This set includes: index sheet, site plans, floor plans, reflected ceiling plans, redlining, construction details, electrical plans, lighting plans, electrical schematics, mechanical plans and plumbing plans.
Archival Collection
Collection Name: Gary Guy Wilson Architectural Drawings
Box/Folder: Roll 530
Archival Component
Shopping Center: McLeod and Desert Inn, 1979 April 25
Level of Description
Scope and Contents
This set includes: exterior perspectives, building sections, floor plans, site plans and preliminary sketches.
This set includes drawings for Jim Schiff (client).
Archival Collection
Collection Name: Gary Guy Wilson Architectural Drawings
Box/Folder: Roll 483
Archival Component
Apartment Project, 1985 January 08
Level of Description
Scope and Contents
This set includes: building sections, site plans, exterior elevations, floor plans and preliminary sketches.
This set includes drawings for Tricon Enterprises (client).
Archival Collection
Collection Name: Gary Guy Wilson Architectural Drawings
Box/Folder: Roll 028
Archival Component

Architectural drawing of Harrah's Marina Resort (Atlantic City), interim proposed alterations, September 14, 1981
Date
Archival Collection
Description
Site plans for proposed changes to Harrah's Marina's Resort in Atlantic City. Tracing paper and pencil.
Site Name: Harrah's Marina Resort (Atlantic City)
Address: 777 Harrah's Boulevard, Atlantic City, NJ
Image
Smoke Ranch: Phase II, 1988 November 26
Level of Description
Scope and Contents
This set includes: site plans, grading plans, water and sewer plans and utility plans.
This set includes drawings for the Mueller Group (client) by Bronken Engineering Chartered (engineer).
Archival Collection
Collection Name: Gary Guy Wilson Architectural Drawings
Box/Folder: Roll 506
Archival Component
Mike Gunter oral history interview, 2013 February 01
Level of Description
Scope and Contents
After graduating from Bonanza High School in Las Vegas, Nevada, Gunter worked for Mercy Ambulance. He later worked as a paramedic at the Mercury Test Site, which helped pay for medical school at the University of Nevada.
Archival Collection
Collection Name: History of Emergency Medical Services in Nevada Oral History Interviews
Box/Folder: Digital File 00
Archival Component
Historic Building Survey Photograph Collection
Identifier
Abstract
The Historic Building Survey Photograph Collection (1970s-1982) contains color and black-and-white photographic prints and contact sheets of historic buildings in Nevada. Included in the collection are photographs of various churches, fire stations, houses, schools, casinos, motels, and other buildings primarily in the Las Vegas, Nevada area. The photographs are from Dr. Ralph Roske’s History 117 course taught at the University of Nevada, Las Vegas.
Archival Collection
Audio recording clip of interview with Roger Ray by Mary Palevsky, October 29-30, 2005
Date
Archival Collection
Description
Sound

Deed for a parcel of land, Union Pacific Railroad Company to the Las Vegas Valley Water District, UPRR Audit #LS 2311, June 1, 1954
Date
Archival Collection
Description
Deed of the land sold to the Las Vegas Valley Water District from the Union Pacific Railroad. Notarized by Louis Scholnick in Douglas County, Nebraska on June 3, 1954.
Text

