Search the Special Collections and Archives Portal
Search Results
Alice P. Broudy Papers on Broudy v. United States
Identifier
Abstract
The Alice P. Broudy Papers on Broudy v United States (1940-2018) comprise materials collected and created by the wife of Charles A. Broudy during her effort to obtain compensation for his death in 1977, which she believed to be a result of repeated radiation exposure. Materials include government documents obtained through the Freedom of Information Act (FOIA), correspondence, memos, litigation papers, scholarly reports and articles on radiation exposure and its effects, congressional testimony, speeches, newspaper clippings, books and audiovisual materials. Also included are photographs, slides, and one box of Alice "Pat" Broudy's personal papers. There are two boxes of papers that remain unprocessed.
Archival Collection
Catalonia Estates: Patio Homes: Progress Prints, 1986 August 01
Level of Description
Scope and Contents
This set includes: preliminary sketches, site plans, floor plans, exterior elevations and redlining.
Archival Collection
Collection Name: Gary Guy Wilson Architectural Drawings
Box/Folder: Roll 066
Archival Component
Development: Fremont and 8th
Level of Description
Scope and Contents
This set includes: preliminary sketches, rendered perspectives, rendered exterior elevations, site plans and floor plans.
Archival Collection
Collection Name: Gary Guy Wilson Architectural Drawings
Box/Folder: Roll 103
Archival Component
Tennistates
Level of Description
Scope and Contents
This set includes: redlining and site plans.
This set includes drawings for Bronze Construction (client).
Archival Collection
Collection Name: Gary Guy Wilson Architectural Drawings
Box/Folder: Roll 538
Archival Component
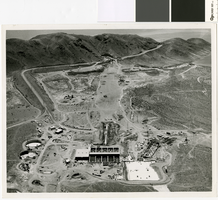
Aerial photograph of Las Vegas Valley Water Project, early phase, circa 1970
Date
Archival Collection
Description
Aerial view of the Las Vegas Valley Water Project. Construction might be part of the Leonard R. Fayle reservoir and pumping station
Image
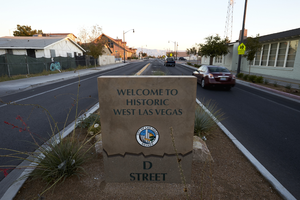
D Street near the historic Westside school, Las Vegas, Nevada: digital photograph
Date
Archival Collection
Description
Image
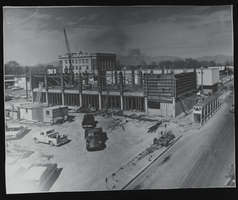
Cyril S. Wengert Building: photographic print
Date
Archival Collection
Description
Image
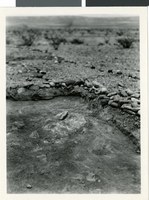
Photograph of Pueblo Grande de Nevada, circa mid to late 1920s
Date
Archival Collection
Description
Image
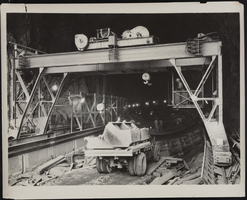
Trucks bringing concrete from the mixing plant: photographic print
Date
Archival Collection
Description
Image
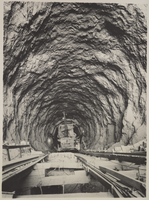
Interior view of the spillway at Hoover Dam in Arizona: photographic print
Date
Archival Collection
Description
Image
