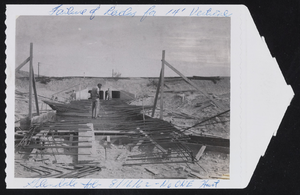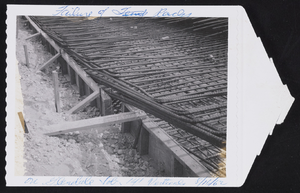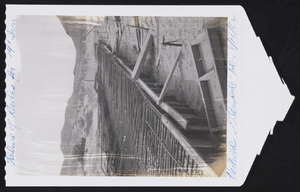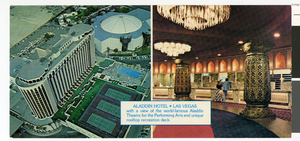Search the Special Collections and Archives Portal
Search Results

Glendale Job Construction, image 003: photographic print
Date
Archival Collection
Description
Image

Glendale Job Construction, image 005: photographic print
Date
Archival Collection
Description
Image

Glendale Job Construction, image 006: photographic print
Date
Archival Collection
Description
Image

Photograph of construction of an unidentified hotel on the Las Vegas Strip, Nevada, circa 1960s
Date
Archival Collection
Description
Image

Postcard of Aladdin Hotel, Las Vegas (Nev.), June 27, 1981
Date
Archival Collection
Description
Image

A mailbox in the Ascaya development prior residents building homes, Henderson, Nevada: digital photograph
Date
Archival Collection
Description
Image

A mailbox in the Ascaya development prior residents building homes, Henderson, Nevada: digital photograph
Date
Archival Collection
Description
Image
Day Dream Ranch, 1984-02-21
Level of Description
Scope and Contents
This set includes: redlining, site plans, electrical plans, electrical schematics, fixture schedule, index sheet, landscape plans, exterior elevations, foundation plans, building sections, floor plans, interior elevations, framing plans, foundation plans, finish/door/window schedules, general specifications, mechanical plans and preliminary sketches.
Eastern and Eldorado (Clark County, Nevada)
Previously called Grand Ranch Estates during development phase.
This set includes drawings for A.V.A. Inc (client).
Archival Collection
Collection Name: Gary Guy Wilson Architectural Drawings
Box/Folder: Roll 102
Archival Component
Smoke Ranch: Phase I, 1988 May 24; 1989 April 06
Level of Description
Scope and Contents
This set includes: index sheet, landscape plans, site plans, floor plans, exterior elevations, foundation plans, framing plans, roof plans, building sections, finish/door/window schedules, general specifications, construction details, interior elevations, plumbing plans, plumbing schematics, electrical plans, lighting plans, fixture schedules, HVAC plans, water and sewer plans, utility plans and grading plans.
This set includes drawings for the Mueller Group (client) by Bronken Engineering Chartered (engineer).
Archival Collection
Collection Name: Gary Guy Wilson Architectural Drawings
Box/Folder: Roll 492
Archival Component
Proposed exhibition center: addendums 1 and 2: architectural, structural, mechanical, electrical, and plumbing drawings, 1983 June 1
Level of Description
Scope and Contents
This set contains architectural drawings for MGM Grand Hotels (client) and includes drawings by Cohen and Kanwar Inc. (engineer) and Hellman and Lober (engineer).
This set includes: index sheet, site plans, floor plans, exit plans, reflected ceiling plans, exterior elevations, building sections, finish schedules, door schedules, interior elevations, lighting fixture schedules, electrical schematics, lighting plans, power plans, mechanical schedules, mechanical plans, foundation plans, demolition plans, and framing plans.
Archival Collection
Collection Name: Martin Stern Architectural Records
Box/Folder: Roll 118
Archival Component
