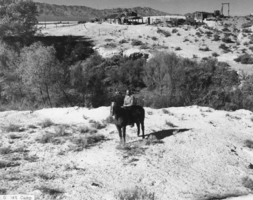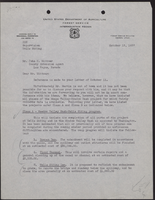Search the Special Collections and Archives Portal
Search Results

Buildings located on Roland Wiley's Hidden Hills Ranch: photographic print
Date
Archival Collection
Description
From the Nye County, Nevada Photograph Collection (PH-00221) -- Series IV. Pahrump, Nevada -- Subseries IV.D. Wiley Family. The site where the buildings are located was known by Wiley and others as Dora's Place, where Dora Brown and her family resided. When Wiley purchased the Hidden Hills Ranch, Dora Brown lived in John Yount's cabin. When Wiley occupied the property in 1941, Dora Brown moved to the site pictured here. All but one of the buildings pictured were eventually burned down and the willow trees in the canyon were wiped out in a flash flood in the 1970s. The site was obviously occupied by Indians in the previous times, as evidenced by holes in rock formations nearby that are 6 to 8 inches in diameter and 12 to [8] inches deep, in which Indians ground grain. Rider on horse unidentified.
Image

Howard Heckethorn interview, March 2, 1977: transcript
Date
Archival Collection
Description
On March 2, 1977, Neil C. Dalmas interviewed teacher Howard Heckethorn, (born on September 14th, 1922 in St. George, Utah) at Red Rock Elementary School in Las Vegas, Nevada. This interview offers an overview of early education in Nevada. Mr. Heckethorn also discusses Stewart Ranch, Howard Hughes and the Hughes Site, and the migration of the Mormons to the Las Vegas area.
Text
Condominium Project: Maison Rouge Plaza, 1973 September 28; 1974 February 04
Level of Description
Scope and Contents
This set includes: index sheet, roof plans, lighting plans, electrical plans, electrical schedules, preliminary sketches, finish schedules, floor plans, exterior elevations, building sections, interior elevations, construction details, framing plans, foundation plans, site plans, sewer schematics, wall sections, HVAC plans and grading plans.
This set includes drawings for WOMAC Incorporated (client) by Babayan and Pappas (engineer) and Meridian Engineering (engineer).
Archival Collection
Collection Name: Gary Guy Wilson Architectural Drawings
Box/Folder: Roll 082
Archival Component
P.T.'s Trolley Casino: Additions and Alterations, 1991 March 12; 1991 March 20
Level of Description
Scope and Contents
This set includes: site plans, index sheet, demolition plans, floor plans, interior elevations, roof plans, exterior elevations, building sections, wall sections, foundation plans, roof plans, finish/door/window schedules, general specifications, redlining and landscape plans.
This set includes drawings for Tom and Phil Boekley (client).
This set includes a Joint Use Parking Study report.
Archival Collection
Collection Name: Gary Guy Wilson Architectural Drawings
Box/Folder: Roll 350
Archival Component
Residence: Chit Yong, 1986 June 30; 1987 February 06
Level of Description
Scope and Contents
This set includes drawings for Mr. and Mrs. Chit Yong (client) Harris and Simonicini, Ltd (engineer).
This set includes: site plans, grading plans, landscape plans, foundation plans, floor plans, construction details, roof plans, reflected ceiling plans, exterior elevations, interior elevations, framing plans, redlining, building sections, finish/door/window schedules, plumbing schedules, fixture schedules, electrical plans and HVAC plan.
Archival Collection
Collection Name: Gary Guy Wilson Architectural Drawings
Box/Folder: Roll 402
Archival Component
Eileen Margaret Green Photograph Collection
Identifier
Abstract
The Eileen Margaret Green Photograph Collection (approximately 1987) consists of photographs and a negative of rock art sites in Southern Nevada taken by Eileen Margaret Green, a former anthropology student at the University of Nevada, Las Vegas. Eileen used the photographs in her 1987 master’s thesis, “A Cultural Ecological Approach to the Rock Art of Southern Nevada.”
Archival Collection

Letter from J. P. Martin, Regional Engineer (Ogden, Utah) to John H. Wittwer, County Extension Agent (Las Vegas), October 13, 1937
Date
Archival Collection
Description
Mr. Martin responding to John Wittwer regarding Department of Agriculture priorities and costs for flood control projects in the Moapa Valley. Letter signed by the Acting Regional Engineer for J. P. Martin.
Text

Meeting minutes for Consolidated Student Senate University of Nevada, Las Vegas, July 18, 1991
Date
Archival Collection
Description
Text


