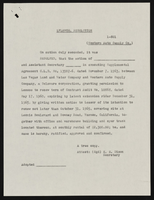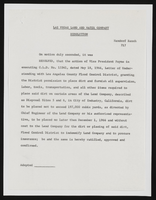Search the Special Collections and Archives Portal
Search Results
Tower expansion: addendum K: architectural drawings, sheets A100-A355, 1980 February 6: 1980 May 9
Level of Description
Scope and Contents
This set contains architectural drawings for MGM Grand Hotels (client).
This set includes: site plans, floor plans, reflected ceiling plans, exterior elevations, interior elevations, wall sections, building sections, and construction details.
Archival Collection
Collection Name: Martin Stern Architectural Records
Box/Folder: Roll 098
Archival Component
Baccarat alterations: architectural drawings, 1973 August 31; 1980 October 3
Level of Description
Scope and Contents
This set contains architectural drawings for MGM Grand Hotels (client) and Taylor Construction Co. (contractor).
This set includes: site plans, index sheet, general specifications, floor plans, reflected ceiling plans, and interior elevations.
Archival Collection
Collection Name: Martin Stern Architectural Records
Box/Folder: Roll 078a
Archival Component
Residence: Haverson, 1973 June 26; 1974 April
Level of Description
Scope and Contents
This set includes drawings for Gary and Cheryl Haverson (client) by Tate and Dobrusky (architect).
This set includes: exterior perspectives, preliminary sketches, floor plans, site plans, redlining, foundation plans, framing plans and exterior elevations.
Archival Collection
Collection Name: Gary Guy Wilson Architectural Drawings
Box/Folder: Roll 390
Archival Component
Franklin M. Murphy Photograph Collection
Identifier
Abstract
The Franklin M. Murphy Photograph Collection, dates from approximately 1929-1933 and consists of black-and-white photographic prints with 27 corresponding negatives. The majority of the images show locations in and around the current site of Hoover Dam and Lake Mead in southern Nevada and Arizona with a focus on the geology of the area; a smaller number show individuals and locations in Las Vegas, Nevada.
Archival Collection
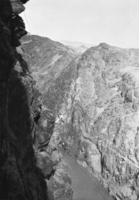
Film transparency of a rigger working on and scaling a canyon wall, Hoover Dam, April 20, 1932
Date
Archival Collection
Description
Image
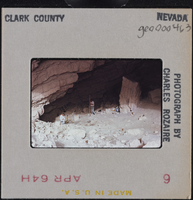
Photographic slide of men surveying a cave in Clark County, Nevada, circa 1963-1964
Date
Archival Collection
Description
Image
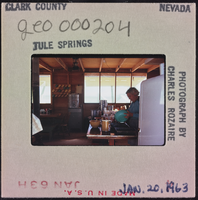
Photographic slide of a person inside a cook shack at Tule Springs, Nevada, January 20, 1963
Date
Archival Collection
Description
Image


