Search the Special Collections and Archives Portal
Search Results
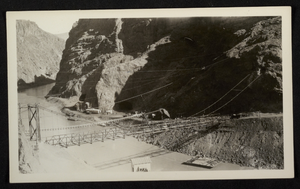
Photograph of construction of bridge across Colorado River, Hoover Dam, circa 1930-1935
Date
1930 to 1935
Archival Collection
Description
An image of a suspension bridge under construction at the Hoover (Boulder) Dam construction site. Noted on photo: "Taken by FAB."
Image
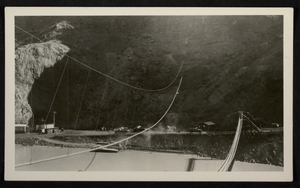
Photograph of construction of bridge across Colorado River, Hoover Dam, circa 1930-1935
Date
1930 to 1935
Archival Collection
Description
An image of a suspension bridge under construction at the Hoover (Boulder) Dam construction site. Noted on photo: "Taken by FAB."
Image
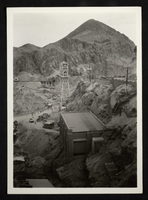
Photograph of head tower hoist house and permanent 150 ton cableway, Hoover Dam, circa 1930-1935
Date
1930 to 1935
Archival Collection
Description
An image of a head tower hoist house and permanent 150-ton cableway at the Hoover (Boulder) Dam construction site.
Image
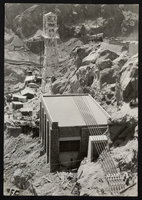
Photograph of head tower hoist house and permanent 150 ton cableway, Hoover Dam, circa 1930-1935
Date
1930 to 1935
Archival Collection
Description
An image of a head tower hoist house and permanent 150-ton cableway at the Hoover (Boulder) Dam construction site.
Image
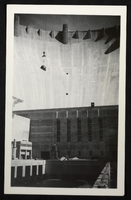
Photograph of construction near downstream face of Hoover Dam, circa 1934-1935
Date
1934 to 1935
Archival Collection
Description
An image showing the downstream face of the dam and powerhouse as a truck is lowered by cables at the Hoover (Boulder) Dam construction site.
Image

Photographic slide of John Mawby at Tule Springs, Nevada, September 28, 1962
Date
1962-09-28
Archival Collection
Description
Written on the slide: "John Mawby at Vegas Wash, Tule Springs site area. Nevada. Sept. 28, 1962."
Image
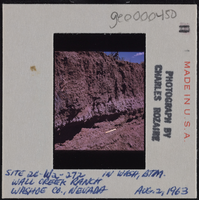
Photographic slide of trench at Wall Creek Ranch, Nevada, August 2, 1963
Date
1963-08-02
Archival Collection
Description
Written on the slide: "Site 26-Wa-272 in wash, btm. Wall Creek Ranch, Washoe County, Nevada."
Image
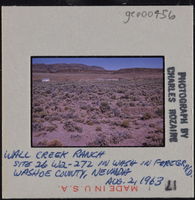
Photographic slide of Wall Creek Ranch, Nevada, August 2, 1963
Date
1963-08-02
Archival Collection
Description
Written on the slide: "Wall Creek Ranch Site 26-Wa-272 in wash in foreground. Washoe County, Nevada."
Image
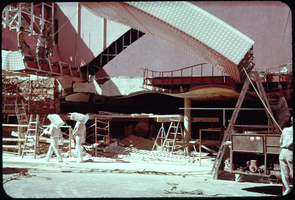
Photograph of The Mint Hotel and Casino sign construction, Las Vegas (Nev.), mid to late 1950s
Date
1955 to 1959
Archival Collection
Description
Workers at the construction site of The Mint Hotel and Casino on Fremont Street in Las Vegas, Nevada. They are assembling the casino's marquee sign, parts of which can be seen hanging overhead. Site Name: The Mint Hotel and Casino (Las Vegas, Nev.) Street Address: 100 Fremont Street
Image
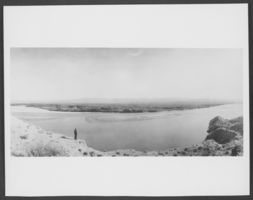
Photograph of river, Hardyville, circa 1922
Date
1922
Archival Collection
Description
Across the river to site of Hardyville.
Image
Pagination
Refine my results
Content Type
Creator or Contributor
Subject
Archival Collection
Digital Project
Resource Type
Year
Material Type
Place
Language
Records Classification
