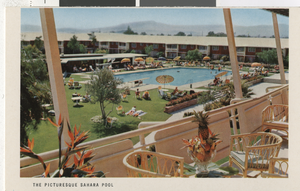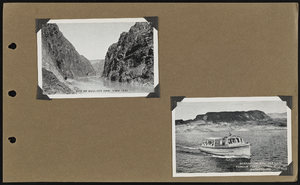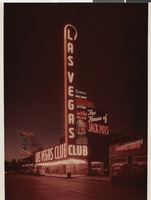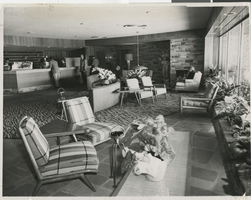Search the Special Collections and Archives Portal
Search Results

Photograph of of the Sahara pool, Las Vegas (Nev.), 1940s
Date
Description
Image

Hoover Dam album, image 018
Date
Description
Image
Huntridge Family Entertainment Center and Huntridge Theater Records
Identifier
Abstract
The Huntridge Family Entertainment Center and Huntridge Theater Records (1980-1981) consist of a photographic album documenting the construction and opening of the Huntridge Family Entertainment Center in 1980 as well as some photographs of the historic Huntridge Theater.
Archival Collection
Organizational records, 1960 to 2021
Level of Description
Scope and Contents
Organizational records (1960-2021) sub-series contains meeting notes, correspondence, conference programs, research files, and financial records from von Till Warren’s involvement in various organizations. The Nevada Humanities Committee, Friends of Nevada Wilderness, Clark County Comprehensive Planning, the National Trust for Historic Preservation (NTHP), Preservation Association of Clark County (PACC), and Soroptimist International are represented. There is also overlap with organizations such as the GCAC and GHS.
Archival Collection
Collection Name: Elizabeth von Till and Claude N. Warren Professional Papers
Box/Folder: N/A
Archival Component
Nellis Air Force Base: Dining Hall: 90 Percent Record Set, 1987 June 19
Level of Description
Scope and Contents
This set includes: index sheet, site plans, demolition plans, grading plans, utility plans, landscape plans, floor plans, exterior elevations, interior elevations, door/window schedules, wall sections, reflected ceiling plans, roof plans, construction details, equipment plans, equipment schedules, foundation plans, framing plans, plumbing plans, plumbing schedules, plumbing details, fire protection plans, fire protection details, HVAC plans, HVAC details, electrical plans and electrical details.
This set includes drawings by Delta Engineering (engineer) Strauss and Loftfield (engineer) and Harris Engineers, Inc (engineer).
Archival Collection
Collection Name: Gary Guy Wilson Architectural Drawings
Box/Folder: Roll 111
Archival Component
Nellis Air Force Base: Dining Hall: New Set, 1987 August 04; 1987 December 07
Level of Description
Scope and Contents
This set includes: index sheet, site plans, demolition plans, grading plans, utility plans, landscape plans, floor plans, exterior elevations, interior elevations, door/window schedules, wall sections, reflected ceiling plans, roof plans, construction details, equipment plans, equipment schedules, foundation plans, framing plans, plumbing plans, plumbing schedules, plumbing details, fire protection plans, fire protection details, HVAC plans, HVAC details, electrical plans and electrical details.
This set includes drawings by Delta Engineering (engineer), Strauss and Loftfield (engineer) and Harris Engineers, Inc (engineer).
Archival Collection
Collection Name: Gary Guy Wilson Architectural Drawings
Box/Folder: Roll 117
Archival Component
Richard "Chick" Perkins oral history interview
Identifier
Abstract
Oral history interview with Richard "Chick" Perkins conducted by an unidentified interviewer on February 5, 1974 for the Boyer Early Las Vegas Oral History Project. In this interview Perkins responds to questions about the history of the city of Las Vegas, Nevada, the Pueblo de Grande archaelogical site, and the Lost City, Museum in Overton, Nevada. He provides a detailed response to questions about the indigenous peoples of the southern Nevada area, looking at their customs, culture, and perceptions regarding white settlement in the area.
Archival Collection

Photograph of the front exterior of the Las Vegas Club, 1930s
Date
Archival Collection
Description
Site Name: Las Vegas Club
Address: 18 East Fremont Street
Image

Photograph of Las Vegas Club and Overland Hotel (Las Vegas) at night, after 1949
Date
Archival Collection
Description
Site Name: Las Vegas Club
Address: 18 East Fremont Street
Image

Photograph of the hotel lobby of the Desert Inn (Las Vegas), after 1950
Date
Archival Collection
Description
Site Name: Desert Inn
Address: 3045 Las Vegas Boulevard South
Image
