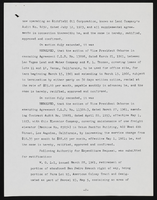Search the Special Collections and Archives Portal
Search Results
Casablanca Hotel and Casino, 1981 April 30; 1982 September 19
Level of Description
Scope and Contents
This set includes: site plans, master plans, floor plans, roof plan, exterior elevations, building sections, interior elevations, electrical plans, rendered floor plans, preliminary sketches, topographic maps, water and sewer plans, grading plans, index sheet and exterior perspectives.
This set includes drawings by Laventhol and Horwath (consultant), Sea Engineers/Planners (engineer).
This set includes drawings related to the Edgewater Hotel.
Archival Collection
Collection Name: Gary Guy Wilson Architectural Drawings
Box/Folder: Roll 063
Archival Component
Escondido Apartment Complex, 1980 June 27; 1982 March 30
Level of Description
Scope and Contents
This set includes: floor plans, site plans, exterior elevations, wall sections, building sections, reflected ceiling plans, roof plans, construction details, framing plans, electrical plans, fixture schedules, electrical schematics, plumbing plans, water and sewer plans, HVAC plans and finish schedules.
This set includes drawings by Apodaca Hayduk (architect), W. Stuart Potter (engineer), Causey Engineering Service Ltd. (engineer), Richard W. Camera (engineer), B and F Engineering Inc (engineer), Randle and Associates (engineer)
Archival Collection
Collection Name: Gary Guy Wilson Architectural Drawings
Box/Folder: Roll 173
Archival Component
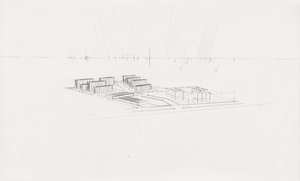
Architectural drawing of the New Frontier Hotel and Casino (Las Vegas), proposed complex, 1960s
Date
Archival Collection
Description
Drawing of proposed New Frontier Hotel and Casino complex. Original medium: pencil on parchment.
Site Name: Frontier
Address: 3120 Las Vegas Boulevard South
Image
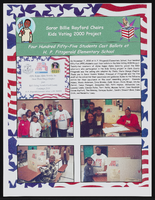
Kids Voting 2000 Project report
Date
Archival Collection
Description
From the Alpha Kappa Alpha Sorority, Incorporated, Theta Theta Omega Chapter Records (MS-01014) -- Chapter records file.
Text
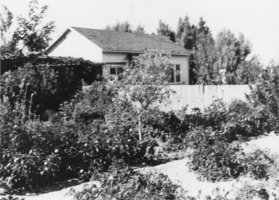
House and garden belonging to Gordon and Billie Bettles: photographic print
Date
Archival Collection
Description
From the Nye County, Nevada Photograph Collection (PH-00221) -- Series I. Amargosa Valley, Nevada -- Subseries I.A. Fishel Family (T&T Ranch). The house was occupied by Betty-Jo Boyde and her husband in 1990, was moved to the site by the Bettles from Death Valley Junction, California. The site was bare land when the Bettles moved onto it. As this picture testifies, Billie Bettle's reputation as a skilled gardener is fully justified.
Image
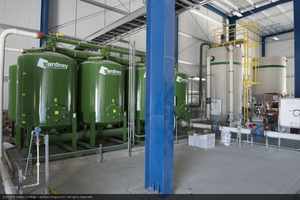
Water filtration system at Crescent Dunes Solar, near Tonopah, Nevada: digital photograph
Date
Archival Collection
Description
Photographer's assigned keywords: "110 megawatts; CSP; Concentrated Solar Energy; Concentrated Solar Power; Crescent Dunes; NV; Nevada; Solar Reserve; SolarReserve; Tonopah; concentrated solar thermal; green energy; ground-based photo; molten salt; on-site; renewable energy; storage; tower."
Image
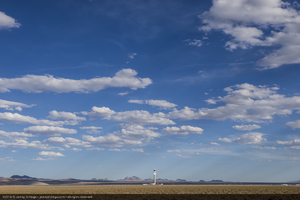
Distant view of Crescent Dunes Solar, near Tonopah, Nevada: digital photograph
Date
Archival Collection
Description
Photographer's assigned keywords: "110 megawatts; CSP; Concentrated Solar Energy; Concentrated Solar Power; Crescent Dunes; NV; Nevada; Solar Reserve; SolarReserve; Tonopah; concentrated solar thermal; green energy; ground-based photo; molten salt; off-site; renewable energy; storage; tower."
Image
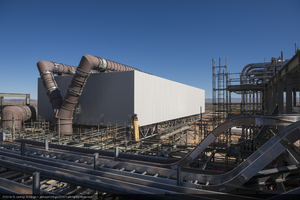
The air cooled condenser at Crescent Dunes Solar, near Tonopah, Nevada: digital photograph
Date
Archival Collection
Description
Photographer's assigned keywords: "110 megawatts; CSP; Concentrated Solar Energy; Concentrated Solar Power; Crescent Dunes; NV; Nevada; Solar Reserve; SolarReserve; Tonopah; concentrated solar thermal; green energy; ground-based photo; molten salt; on-site; renewable energy; storage; tower."
Image


