Search the Special Collections and Archives Portal
Search Results
Grand Flamingo Lobby: Additions and Alterations, 1995 September 05
Level of Description
Scope and Contents
This set includes: site plans, grading plans, demolition plans, floor plans, exterior elevations, reflected ceiling plans, roof plans, building sections, construction details, finish/door/window schedules, general specifications, electrical plans, lighting plans, mechanical plans and HVAC plans.
This set includes drawings for Preferred Equity Corp (client).
Archival Collection
Collection Name: Gary Guy Wilson Architectural Drawings
Box/Folder: Roll 213
Archival Component
Early Las Vegas, Nevada photographs, 1900-1940
Level of Description
Scope and Contents
The early Las Vegas, Nevada photographs document early Euro-American settlers in the Las Vegas Valley and the development of the original Las Vegas town site from approximately 1900 to 1940. The photographs depict the Union Pacific Railroad depot, early businesses on Fremont Street, the Clark County Courthouse, saloons, hotels, and casinos. The items described include black-and-white photographic prints, postcards, and negatives; items listed are photographic prints unless otherwise specified.
Archival Collection
Collection Name: Charles P. Squires Photograph Collection
Box/Folder: N/A
Archival Component

MGM construction party, image 06
Description
Jim, Stuart, and Bill Mason stand on a raised platform overlooking some of the construction site for the MGM.
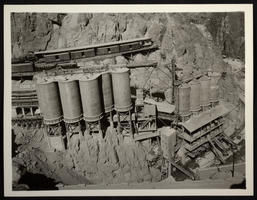
Photograph of cement plant water tanks, Hoover Dam, April 17, 1934
Date
Archival Collection
Description
Image

Photographic slide of M. R. Harrington at Tule Springs, Nevada, May 1955
Date
Archival Collection
Description
Image
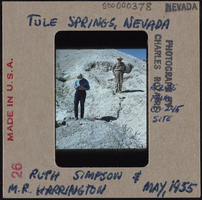
Photographic slide of Ruth Simpson and M. R. Harrington at Tule Springs, Nevada, May 1955
Date
Archival Collection
Description
Image
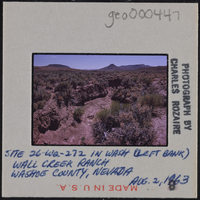
Photographic slide of Wall Creek Ranch, Nevada, August 2, 1963
Date
Archival Collection
Description
Image
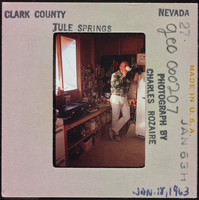
Photographic slide of a man inside a cook shack at Tule Springs, Nevada, January 18, 1963
Date
Archival Collection
Description
Image
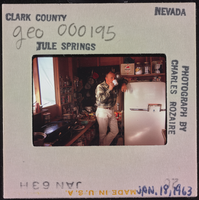
Photographic slide of a man inside a cook shack at Tule Springs, Nevada, January 18, 1963
Date
Archival Collection
Description
Image

Photograph of Virginia "Teddy" Fenton, Maurine Wilson, Hal Erickson, Anna Dean Kepper, Las Vegas, Nevada, 1975
Date
Archival Collection
Description
Image
