Search the Special Collections and Archives Portal
Search Results
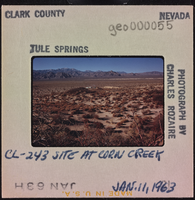
Photographic slide of Tule Springs, Nevada, January 11, 1963
Date
Archival Collection
Description
Image
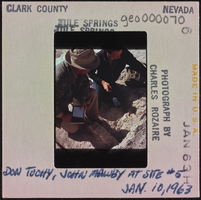
Photographic slide of Tule Springs, Nevada, January 10, 1963
Date
Archival Collection
Description
Image
Residence: Vinnik: Addition
Level of Description
Scope and Contents
This set includes: floor plans, roof plans, site plans, preliminary sketches, reflected ceiling plans, interior elevations and interior perspectives.
This set includes drawings for Dr. and Mrs. Charles A. Vinnik (client).
Archival Collection
Collection Name: Gary Guy Wilson Architectural Drawings
Box/Folder: Roll 395
Archival Component
Residence: Slyman, 1982 February 23
Level of Description
Scope and Contents
This set includes drawings for Mr. and Mrs. Joe Slyman (client).
This set includes: preliminary sketches, floor plans, redlining, process drawings, exterior elevations, site plans, roof plans and exterior perspectives.
Archival Collection
Collection Name: Gary Guy Wilson Architectural Drawings
Box/Folder: Roll 430
Archival Component
Restaurant Remodel: Don Pettit
Level of Description
Scope and Contents
This set includes drawings for Don Pettit (client).
This set includes: redlines, site plans, foundation plans, floor plans, framing plans, construction details, exterior elevations, building sections, and roof plans.
Archival Collection
Collection Name: Gary Guy Wilson Architectural Drawings
Box/Folder: Roll 435
Archival Component
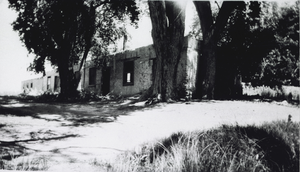
Photograph of ruins of the Mormon Fort, Las Vegas, Nevada, circa 1931
Date
Archival Collection
Description
Image
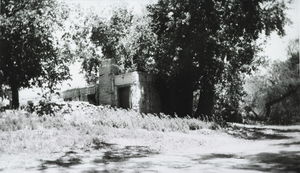
Photograph of ruins of the Mormon Fort, Las Vegas, Nevada, circa 1931
Date
Archival Collection
Description
Image

Photograph of ruins of the Mormon Fort, Las Vegas, Nevada, circa 1931
Date
Archival Collection
Description
Image
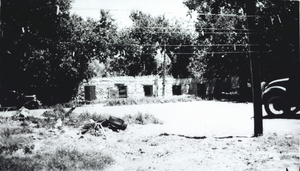
Photograph of ruins of the Mormon Fort, Las Vegas, Nevada, circa 1931
Date
Archival Collection
Description
Image

Photograph of the arch foundation during construction of the Mike O'Callaghan-Pat Tillman Memorial Bridge, Black Canyon at the Nevada border, May 21, 2009
Date
Archival Collection
Description
Image
