Search the Special Collections and Archives Portal
Search Results
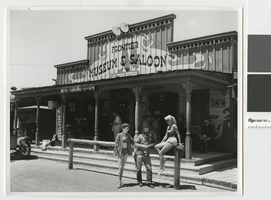
Photograph of people near the entrance of the museum and saloon at Last Frontier Village, 1950s
Date
Archival Collection
Description
Entrance to the museum and saloon in Last Frontier Village, a theme park at the Hotel Last Frontier
Site Name: Frontier
Address: 3120 Las Vegas Boulevard South
Image
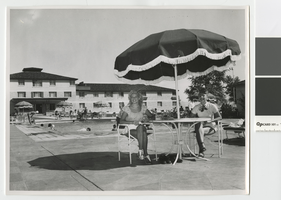
Photograph of two women at a table in the courtyard of the Thunderbird Hotel (Las Vegas), circa 1950s
Date
Archival Collection
Description
Two women sitting at a table in the courtyard of the Thunderbird Hotel, near the swimming pool.
Site Name: Thunderbird Hotel
Address: 2755 Las Vegas Boulevard South
Image
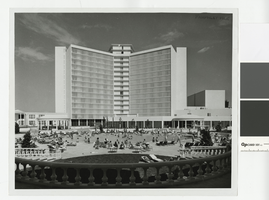
Photograph of Caesars Palace swimming pool (Las Vegas), circa 1966
Date
Archival Collection
Description
"Pamphlet File" is stamped in the upper right hand corner of the photograph.
Site Name: Caesars Palace
Address: 3570 Las Vegas Boulevard South
Image
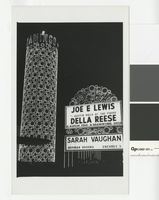
Photograph of the Flamingo Hotel's Champagne Tower and sign (Las Vegas), after 1953
Date
Archival Collection
Description
nighttime photo of the Flamingo's famous Champagne Tower which opened in 1950.
Site Name: Flamingo Hotel and Casino
Address: 3555 Las Vegas Boulevard South
Image
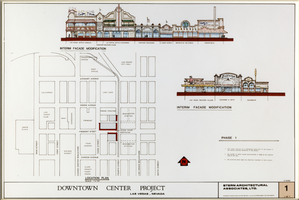
Architectural drawing, downtown center project (Las Vegas), location plan and interim façade modifications, July 10, 1987
Date
Archival Collection
Description
Location plan and façade modifications for a proposed downtown center project in Las Vegas from 1987.
Site Name: Downtown Center
Address: Las Vegas, NV
Image
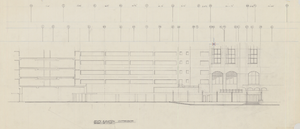
Architectural drawing of the Riviera Hotel and Casino (Las Vegas), conceptual and planning drawings of the coffee shop, south elevation, circa 1980
Date
Archival Collection
Description
Preliminary drawing of an outside elevation of the Riviera. Drawn on tracing paper with pencil.
Site Name: Riviera Hotel and Casino
Address: 2901 Las Vegas Boulevard South
Image
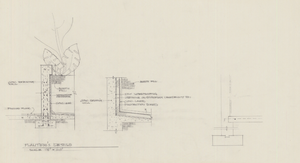
Architectural drawing of the Riviera Hotel and Casino (Las Vegas), conceptual and planning drawings, planter's details, circa 1980
Date
Archival Collection
Description
Preliminary drawing of a planter for the outside of the Riviera; drawn on tissue paper with pencil;
Site Name: Riviera Hotel and Casino
Address: 2901 Las Vegas Boulevard South
Image
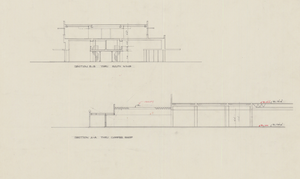
Architectural drawing of the Riviera Hotel and Casino, conceptual and planning drawings, outside elevations, circa 1980
Date
Archival Collection
Description
Preliminary drawing of an outside elevation of the Riviera; . Drawn on tracing paper with pencil.
Site Name: Riviera Hotel and Casino
Address: 2901 Las Vegas Boulevard South
Image
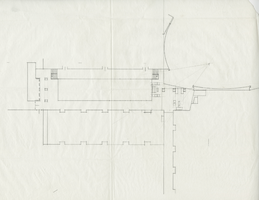
Architectural drawing of the Hacienda (Las Vegas), planning and sketches of an unknown component, 1951-1956
Date
Archival Collection
Description
Sketch of a part of the proposed Lady Luck, later the Hacienda. Original medium: pencil on parchment.
Site Name: Hacienda
Address: 3590 Las Vegas Boulevard South
Image
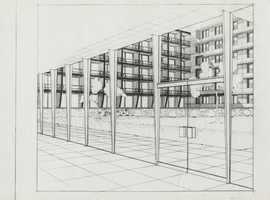
Architectural drawing of the Hacienda (Las Vegas), planning and sketches of the proposed courtyard, 1951-1956
Date
Archival Collection
Description
Sketch of the proposed courtyard for the Lady Luck, later the Hacienda. Original medium: pencil on paper.
Site Name: Hacienda
Address: 3590 Las Vegas Boulevard South
Image
