Search the Special Collections and Archives Portal
Search Results
Mary Ann and Carl Merrill oral history interview
Identifier
Abstract
Oral history interview with Mary Ann and Carl Merrill conducted by Dennis McBride on June 24, 1986 for the Boulder City Library Oral History Project. In this interview, Carl Merrill discusses working for Anderson Brothers Dairy at the dam construction site and his experiences as a worker and resident in Boulder City, Nevada. Mary Ann Merrill talks about moving with her parents and brother to Boulder City and finding work, as a teenager, in the town. They both discuss their marriage and subsequent life in Boulder City, commenting on the environment, social conditions, and growth in Southern Nevada.
Archival Collection
Richard D. Chase oral history interview
Identifier
Abstract
Oral history interview with Richard D. Chase conducted by Helen Rondthaler on October 17, 1972 for the Ralph Roske Oral History Project on Early Las Vegas. Chase discusses the history of Las Vegas, Nevada from 1945, touching on topics such as the housing shortage during the 1940s, The Red Rooster swingers’ club, Billy Moore, Sam Larson, Ira Goldring, atomic bomb testing, and the Nevada environment. Chase discusses the importance of construction-based labor to the development of Southern Nevada. Chase also explains at length the impact of the Nevada Test Site on his construction company.
Archival Collection
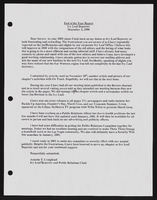
Alpha Kappa Alpha Sorority, Theta Theta Omega Chapter "Ivy Leaf Reporter" report
Date
Archival Collection
Description
From the Alpha Kappa Alpha Sorority, Incorporated, Theta Theta Omega Chapter Records (MS-01014) -- Chapter records file.
Text
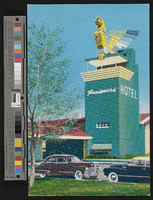
Postcard of the Thunderbird Hotel, Las Vegas (Nev.), 1950s
Date
Archival Collection
Description
Image
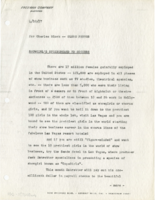
Report by the Freeman Company publicist to Charles Block (Globe Photos), Las Vegas, April 10, 1957
Date
Archival Collection
Description
Mixed Content
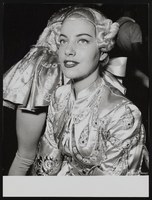
Photograph of performers in the Lido production "Desirs," Paris (FRA), 1954
Date
Archival Collection
Description
Image
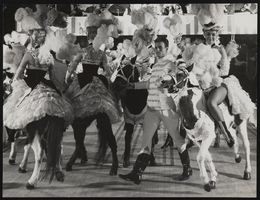
Photographs of productions at the Lido, Paris (FRA), 1960
Date
Archival Collection
Description
Image
Architectural Drawings, 1951-1970
Level of Description
Scope and Contents
The architectural drawings series of the Harry Hayden Whiteley Architectural Records are comprised of architectural records (1951-1970) created and/or maintained by the American architect Harry Hayden Whiteley and/or his architectural firm, known as Harry Hayden Whiteley and Associates. This series includes 10 oversized flat files of architectural drawings documenting work on over 30 projects and focuses on Las Vegas and Reno, Nevada. The materials feature hand-drawn architectural drawings ranging from pencil and ink on tracing paper preliminary sketches to mounted artist's renderings. The drawings also contain work from a number of consultants, engineers, and other architects who collaborated on the development of the various projects. The collection includes architectural drawings for hotels, casinos, integrated casino resorts, office towers, multi-family residential developments, and custom single-family homes.
The architectural drawings series may include: site plans, floor plans, exterior and interior elevations, and exterior and interior perspective renderings.
Archival Collection
Collection Name: Harry Hayden Whiteley Architectural Records
Box/Folder: N/A
Archival Component


