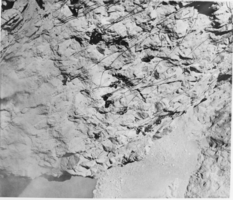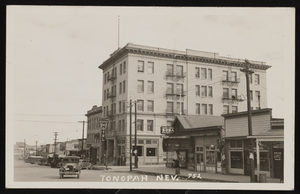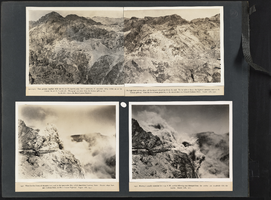Search the Special Collections and Archives Portal
Search Results
Kiel Family Photographs
Identifier
Abstract
The Kiel Family Photographs (approximately 1854-1989) contains glass plate negatives of members of the Kiel and George families, as well as neighbors from the Stewart and Wilson ranches and ranch workers. The majority of the photographs were taken at the Kiel Ranch site in North Las Vegas, Nevada. The collection consists of the original glass plate negatives, as well as photographic print and negative duplicates made using the originals.
Archival Collection

Film transparency of high scalers working on Hoover Dam, August 15, 1932
Date
Archival Collection
Description
Image
Nellis Air Force Base: Dining Hall: Bid Set, 1987 August 14
Level of Description
Scope and Contents
This set includes: index sheet, site plans, demolition plans, grading plans, utility plans, floor plans, exterior elevations, interior elevations, door/window schedules, wall sections, reflected ceiling plans, roof plans, construction details, equipment plans, equipment schedules, foundation plans, framing plans, plumbing plans, plumbing schedules, plumbing details, fire protection plans, fire protection details, HVAC plans, HVAC details, electrical plans and electrical details.
Nellis Air Force Base (Clark County, Nevada)
This set includes drawings by Strauss and Loftfield (engineer) and Harris Engineering, Inc (engineer).
Archival Collection
Collection Name: Gary Guy Wilson Architectural Drawings
Box/Folder: Roll 112
Archival Component
Renaissance Center Commercial Office Park, 1980 January 17; 1980 February 01
Level of Description
Scope and Contents
This set includes: floor plans, construction details, site plans, index sheet, door schedules, exterior elevations, building sections, roof plans, wall sections, foundation plans, framing plans, plumbing plans, HVAC plans, electrical plans, fixture schedules and grading plans.
This set includes drawings by Leason Pomeray Associates (architect), Applies Mechanical Systems Inc (engineer), POD Inc. (landscape architect) R.E. Wall and Associates (engineer), d.d. Pagarno, Inc. (consultant) and R.L. Foley and Associates (engineer).
This set includes Fashion Show Mall Food Court drawings by Foodservices Specialties Inc.
Archival Collection
Collection Name: Gary Guy Wilson Architectural Drawings
Box/Folder: Roll 364
Archival Component

Photograph of Mizpah Hotel, Tonopah (Nev.), 1907-1920
Date
Archival Collection
Description
Image

Warren A. Bechtel Album of Hoover Dam: photographic print
Date
Description

Photograph of the Circus Pizzeria, Circus Circus, Las Vegas, Nevada, 1970s
Date
Archival Collection
Description
Image

Photograph of Heidi Sarno with unidentified people, 1980s
Date
Archival Collection
Description
Image

Transcript of interview with Dr. Jacob Paz by Claytee White, September 15, 2014
Date
Archival Collection
Description
During the 1950s, Dr. Jacob Paz grew up in an agricultural environment in Israel where he attended a very famous high school in Israel called Kadoorie where Yitzhak Rabin was a student. After his graduation, Jacob joined the Israeli army building his skills so that he could get into technical school after he fulfilled his army service. For two years he attended technical school and then started working for the Israel Atomic Energy Commission in Dimona, Israel making atomic bombs in the 1960’s. After working in Dimona, Jacob was accepted into UC Davis and moved to the United States to study veterinary medicine. After one semester, he realized that he preferred history and left California for New York City, There he earned degrees in Jewish history and chemistry from the Jewish Theological Seminary. He quickly moved onto graduate school and earned his master’s degree in marine science and environment from CW Post, Long Island University in Greenvale, New York. In 1972, he returned to I
Text

Transcript of interview with Mary Cooke by Gigi Arino, March 18, 1978
Date
Archival Collection
Description
On March 18, 1978, Gigi Arino interviewed antique shop owner, Mary B. Cooke (born November 13th, 1936 in Watertown, Wisconsin) in her antique shop in Las Vegas, Nevada. During this interview Mary discusses previous jobs, personal family history, education, and the growth and development of the city. She also expresses her opinions on the topic of welfare, healthcare and the condition of the hospitals in Las Vegas.
Text
