Search the Special Collections and Archives Portal
Search Results
Reno Office Building, 1977 May 20; 1986 May 06
Level of Description
Scope and Contents
This set includes: index sheet, site plans, landscape plans, floor plans, interior elevations, exterior elevations, construction details, foundation plans, framing plans, building sections, electrical plans, reflected ceiling plans, lighting plans, general specifications, redlining, exterior perspectives and preliminary sketches.
This set includes drawings for Jack Matthews (client) by Hansen Engineering (engineer), Lumos and Associates (engineer), Cunningham-Zito Assoc. (engineer) and Hyytinen Engineering (engineer).
This set includes drawings for Story Church Building for Faith Baptist Church at Smithridge Drive (Reno, Nevada).
Archival Collection
Collection Name: Gary Guy Wilson Architectural Drawings
Box/Folder: Roll 387
Archival Component

Transcript of interview with Alfred "Al" Isola by Stephen Kalish, March 15, 1976
Date
Archival Collection
Description
On March 15, 1976, Stephen Kalish interviewed Alfred “Al” Isola (born August 3rd, 1917 in Oakland, California) in his office about his garbage company and early Southern Nevada. The two discuss Las Vegas’ lack of a unified garbage system and how dumping sites have had to adjust their practices in order to limit their impact on pollution. Isola also explains the different disposal protocols for wet and dry trash. On the second tape of the interview, an unidentified woman enters the conversation.
Text
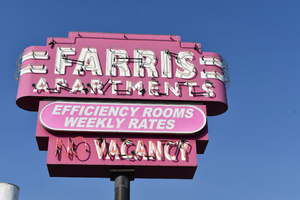
Farris Apartments mounted sign, Reno, Nevada
Date
Archival Collection
Description
View of the Farris Apartments sign during the day with unlit neon. The site used to be a motel.
1752 E 4th St, Reno, NV 89512
Image
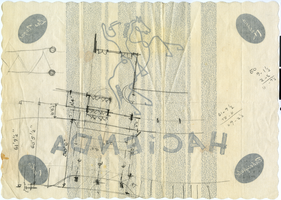
Architectural drawing of the Hacienda (Las Vegas), placemat with rough sketches, after 1956
Date
Archival Collection
Description
Hacienda placemat with some rough drawings of Hacienda renovations on the back.
Site Name: Hacienda
Address: 3590 Las Vegas Boulevard South
Image
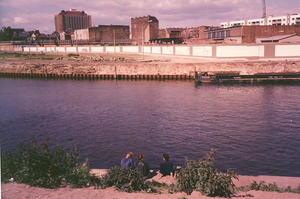
Former location of the Berlin Wall: photographic print
Date
Archival Collection
Description
Image
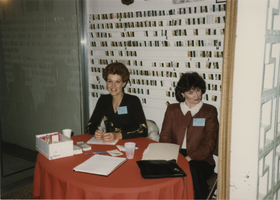
Photographs from an event at the Mesquite Club of Las Vegas, Nevada, mid-1980s
Date
Archival Collection
Description
Image
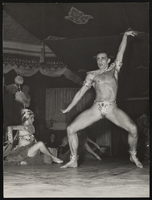
Photographs of performers in the Lido production "Rendez-Vous," Paris (FRA), 1951
Date
Archival Collection
Description
Image
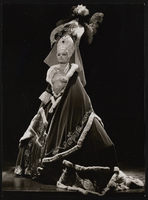
Photographs from Lido production "Avec Plaisir!", Paris (FRA), 1959
Date
Archival Collection
Description
Image

Photographs of performers in productions at the Lido, Paris (FRA), 1950s-1960s
Date
Archival Collection
Description
Image
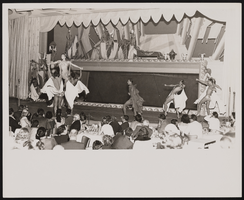
Photographs of the production "Lido" at the Stardust Hotel, Las Vegas (Nev.), late 1950s
Date
Archival Collection
Description
Image
