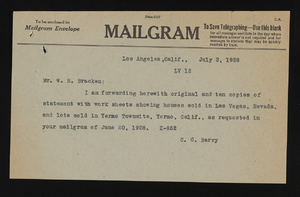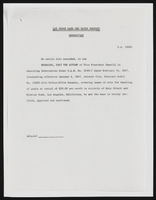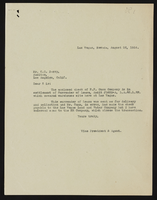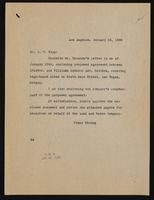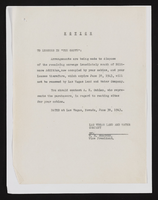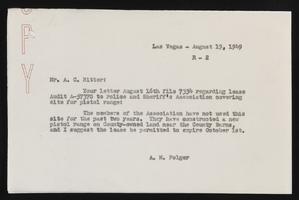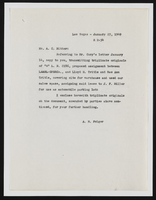Search the Special Collections and Archives Portal
Search Results
Las Vegas Convention Center expansion construction, 2019 May 30 to 2020 February 06
Level of Description
File
Scope and Contents
This part of the collection was photographed as part of the UNLV Special Collections and Archives' Building Las Vegas collecting initiative started in 2016. This photograph series documents ongoing construction work at the Las Vegas Convention Center expansion site.
Archival Collection
UNLV University Libraries Photographs of the Development of the Las Vegas Valley, Nevada
To request this item in person:
Collection Number: PH-00394
Collection Name: UNLV University Libraries Photographs of the Development of the Las Vegas Valley, Nevada
Box/Folder: N/A
Collection Name: UNLV University Libraries Photographs of the Development of the Las Vegas Valley, Nevada
Box/Folder: N/A
Archival Component
Pagination
Refine my results
Content Type
Creator or Contributor
Subject
Archival Collection
Digital Project
Resource Type
Year
Material Type
Place
Language
Records Classification


