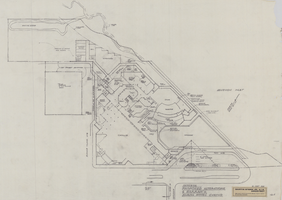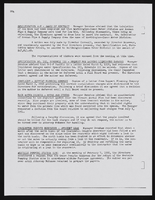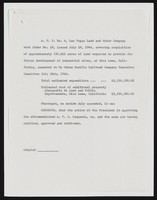Search the Special Collections and Archives Portal
Search Results

Architectural drawing of Harrah's Marina Resort (Atlantic City), interim proposed alterations, September 14, 1981
Date
Archival Collection
Description
Site plans for proposed changes to Harrah's Marina's Resort in Atlantic City. Tracing paper and pencil.
Site Name: Harrah's Marina Resort (Atlantic City)
Address: 777 Harrah's Boulevard, Atlantic City, NJ
Image
Cliff Olsen Professional Papers
Identifier
Abstract
The collection, 1949 to 2006, was compiled by Clifford Olsen, a containment physicist at the Nevada Test Site (NTS). It consists of research notes and working papers written by Olsen and other scientists, publications, epoxy aggregate samples, work-related correspondence, nuclear-test-event data, and interviews conducted by Olsen with work colleagues involved with the NTS.
Archival Collection
Audio recording clip of interview with Roger Ray by Mary Palevsky, October 29-30, 2005
Date
Archival Collection
Description
Sound

Smoke Ranch: Phase II, 1988 November 26
Level of Description
Scope and Contents
This set includes: site plans, grading plans, water and sewer plans and utility plans.
This set includes drawings for the Mueller Group (client) by Bronken Engineering Chartered (engineer).
Archival Collection
Collection Name: Gary Guy Wilson Architectural Drawings
Box/Folder: Roll 506
Archival Component
Mike Gunter oral history interview, 2013 February 01
Level of Description
Scope and Contents
After graduating from Bonanza High School in Las Vegas, Nevada, Gunter worked for Mercy Ambulance. He later worked as a paramedic at the Mercury Test Site, which helped pay for medical school at the University of Nevada.
Archival Collection
Collection Name: History of Emergency Medical Services in Nevada Oral History Interviews
Box/Folder: Digital File 00
Archival Component

Transcript of interview with Theda Kay Grinnell by Fletcher Corey, February 28, 1977
Date
Archival Collection
Description
On February 28, 1977, Fletcher Corey interviewed Theda Kay Grinnell (born 1935 in New London, Iowa) about her life in Las Vegas, Nevada. Grinnell first talks about her move to Nevada and both her and her husband’s work at the Nevada Test Site. She also talks about the atomic blasts, competition with Russia, and her employment that followed her work at the Test Site. Grinnell later talks about her church membership and goes into detail about the race riots and how they involved and impacted her and her son. The end of the interview includes discussion on flash floods, the culinary union, how World War II affected the Las Vegas industry, and the social changes in Las Vegas.
Text



