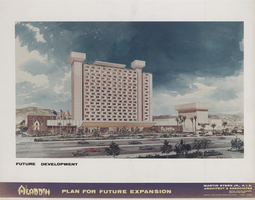Search the Special Collections and Archives Portal
Search Results
Protection system: fire protection drawings, 1972 February 28; 1972 April 18
Level of Description
Scope and Contents
This set contains architectural drawings for MGM Grand Hotels (client) and Taylor Construction Co. (contractor).
This set includes: water-proofing plans, fire protection site plans, and fire protection floor plans.
Archival Collection
Collection Name: Martin Stern Architectural Records
Box/Folder: Roll 121
Archival Component
Architectural drawings: architectural sheets A100-A151, 1976 April 19; 1977 June 21
Level of Description
Scope and Contents
This set includes drawings by Taylor Construction Co. (consultant).
This set includes: sheet index, site plans, floor plans, lighting plans, exterior elevations, building sections, wall sections, and construction details.
Archival Collection
Collection Name: Martin Stern Architectural Records
Box/Folder: Roll 023
Archival Component
Ash Meadows, Nevada, 1916-1985
Level of Description
Scope and Contents
Materials contain photographs of the Goodson, Toles, and Toles-Turner families in Ash Meadows, Nevada from 1916 to 1985. Materials include photographs of ranching, animals, hunting, railroads, mining, transportation of ore, and views of mushroom clouds produced at the Nevada Test Site.
Archival Collection
Collection Name: Nye County, Nevada Photograph Collection
Box/Folder: N/A
Archival Component

Proposal for the Aladdin expansion (Las Vegas), circa 1976
Date
Archival Collection
Description
Bound proposal for an Aladdin expansion including artist's conceptions, site map, and drawings of main architectural elements. This project was not built. Folder on last page marked "additional criteria" is empty.
Site Name: Aladdin Hotel
Address: 3667 Las Vegas Boulevard South, Las Vegas, NV
Image
Proposed Multilevel Warehouse, 1981 July 31
Level of Description
Scope and Contents
This set includes: floor plans, site plans, exterior elevations, redlining, building sections and preliminary sketches.
This set includes drawings for Jerry Dye (client).
This set includes an envelope containing project negatives.
Archival Collection
Collection Name: Gary Guy Wilson Architectural Drawings
Box/Folder: Roll 343
Archival Component
Residence: Jensen: Originals, 1986 April 07
Level of Description
Scope and Contents
This set includes drawings for Mr. and Mrs. Walt Jensen (client).
This set includes: index sheet, site plans, landscape plans, floor plans, exterior elevations, roof plans, framing plans, construction details, electrical plans and building sections.
Archival Collection
Collection Name: Gary Guy Wilson Architectural Drawings
Box/Folder: Roll 413
Archival Component
Residence: Jensen: Rackset, 1986 April 07
Level of Description
Scope and Contents
This set includes: index sheet, site plans, landscape plans, floor plans, exterior elevations, roof plans, framing plans, construction details, electrical plans and building sections.
This set includes drawings for Mr. and Mrs. Walt Jensen (client).
Archival Collection
Collection Name: Gary Guy Wilson Architectural Drawings
Box/Folder: Roll 414
Archival Component
Residence: Sanders: Remodel, 1986 April 10
Level of Description
Scope and Contents
This set includes: interior perspectives, index sheet, site plans, demolition plans, floor plans, foundation plans, construction details, framing plans, roof plans, exterior elevations and building sections.
This set includes drawings for Vic and Judy Sanders (client).
Archival Collection
Collection Name: Gary Guy Wilson Architectural Drawings
Box/Folder: Roll 429
Archival Component
Escondido Village, 1985 August 27
Level of Description
Scope and Contents
This set includes: index sheet, site plans, floor plans, electrical plans, interior elevations, exterior elevations, foundation plans, construction details, roof plans, framing plans and building sections.
This set includes drawings for Multi-Structures Development (client).
Archival Collection
Collection Name: Gary Guy Wilson Architectural Drawings
Box/Folder: Roll 605
Archival Component
Smoke Ranch: Phase I
Level of Description
Scope and Contents
This set includes: index sheet, landscape plans, site plans, floor plans, exterior elevations, foundation plans, framing plans, roof plans, building sections, construction details, interior elevations.
This set includes drawings for the Mueller Group (client).
Archival Collection
Collection Name: Gary Guy Wilson Architectural Drawings
Box/Folder: Roll 498
Archival Component
