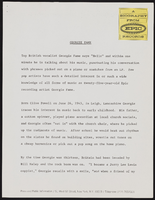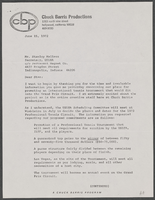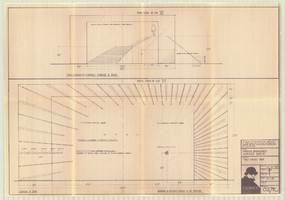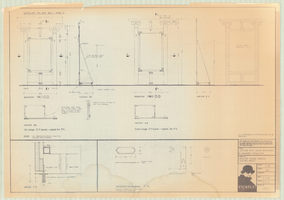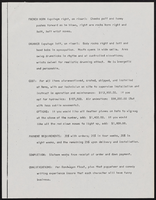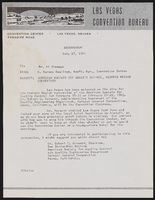Search the Special Collections and Archives Portal
Search Results
Smoke Ranch: Phase II, 1988 October 06
Level of Description
Scope and Contents
This set includes: redlining, site plans, floor plans, exterior elevations, foundation plans, framing plans, roof plans, building sections, finish/door/window schedules, general specifications, construction details and interior elevations.
This set includes drawings for the Mueller Group (client).
Archival Collection
Collection Name: Gary Guy Wilson Architectural Drawings
Box/Folder: Roll 509
Archival Component
Beatty 14 Unit Motel, 1981 July 24; 1981 August 04
Level of Description
Scope and Contents
This set includes: index sheet, site plans, framing plans, floor plans, foundation plans, exterior elevations, roof plans, framing plans, construction details, building elevations, unit plans and finish/door/window schedules. This set includes drawings for E.F. Lied (client).
Archival Collection
Collection Name: Gary Guy Wilson Architectural Drawings
Box/Folder: Roll 001
Archival Component
Exhibition Center: Job Number 01114, 1984 December 03; 1984 December 10
Level of Description
Scope and Contents
This set includes: interior elevations, construction details, demolition plans, floor plans, electrical schematics, lighting plans, electrical plans, life safety plan, site plans, mechanical plans, reflected ceiling plans, exterior elevations, finish/door/window schedules and interior elevations.
Archival Collection
Collection Name: Martin Stern Architectural Records
Box/Folder: Roll 018
Archival Component
Carrefoure Townhomes, 1988 April 04; 1993 March 29;
Level of Description
Scope and Contents
This set includes: index sheet, site plans, floor plans, roof plans, foundation plans, reflected ceiling plans, exterior elevations, building sections, wall sections, construction details, interior elevations, finish/door/window schedules, general specifications, HVAC plans and electrical plans.
Archival Collection
Collection Name: Gary Guy Wilson Architectural Drawings
Box/Folder: Roll 049
Archival Component

