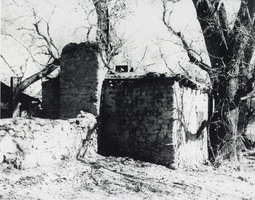Search the Special Collections and Archives Portal
Search Results
Parkway Villas South Apartment Development, 1977 November 17; 1978 April 06
Level of Description
Scope and Contents
This set includes: site plans, floor plans, exterior elevations, roof plans, interior elevations, building sections, foundation plans, HVAC plans, electrical plans and landscape plan.
This set includes drawings for Bronze Construction (client).
Archival Collection
Collection Name: Gary Guy Wilson Architectural Drawings
Box/Folder: Roll 325
Archival Component
Residence: Coakley: Addition
Level of Description
Scope and Contents
This set includes drawings for Mr. and Mrs. Pat Coakley (client).
This set includes: redlining, foundation plans, site plans, floor plans, framing plans, roof plans, building sections, exterior elevations, interior elevations and preliminary sketches.
Archival Collection
Collection Name: Gary Guy Wilson Architectural Drawings
Box/Folder: Roll 391
Archival Component
Originals: architectural drawings, sheets A101-A216, 1972 February 28; 1972 September 11
Level of Description
Scope and Contents
This set contains architectural drawings for MGM Grand Hotels (client) and Taylor Construction Co. (contractor).
This set includes: artist rendering, exterior perspective, index sheet, site plans, and floor plans.
Archival Collection
Collection Name: Martin Stern Architectural Records
Box/Folder: Roll 078a
Archival Component
Residence: Barkawi, 1984 January 09; 1985 February 22
Level of Description
Scope and Contents
This set includes: redlining, landscape plans, site plans, exterior elevations, floor plans, interior elevations, foundation plans, construction details, electrical plans, framing plans, roof plans, building sections, reflected ceiling plans and general specifications.
Archival Collection
Collection Name: Gary Guy Wilson Architectural Drawings
Box/Folder: Roll 398
Archival Component
Edgewater Hotel, 1983 April 29; 1984 January 18
Level of Description
Scope and Contents
This set includes: index sheet, construction details, foundation plans, framing plans, wall sections, site plans, exterior elevations, roof plans, preliminary sketches, building sections, floor plans and interior elevations.
Archival Collection
Collection Name: Gary Guy Wilson Architectural Drawings
Box/Folder: Roll 160
Archival Component
Mary and Arthur Ackerman Aerial Photograph Collection
Identifier
Abstract
The Mary and Arthur Ackerman Aerial Photograph Collection consists of eleven black-and-white large format aerial photographs. Ten photographs show areas of the Las Vegas Strip along Las Vegas Boulevard in Las Vegas, Nevada. The remaining photograph shows the site of Disneyland in Anaheim, California.
Archival Collection
Reports, 1939-1992
Level of Description
Scope and Contents
The Report series (1939-1992) contain files on excavations, investigations, surveys, and proposals. Included are files on Nellis Air Force Base, Red Rock Canyon, Lake Mead Recreational Area, and the Nevada Test Site. There are cultural resource investigative reports from the Nevada Department of Transportation and two anthropology reports on the Northern Paiute Indians.
Archival Collection
Collection Name: Richard and Sheilagh Brooks Papers
Box/Folder: N/A
Archival Component
Residence: Chit Yong
Level of Description
Scope and Contents
This set includes: site plans, redlining, landscape plans, foundation plans, floor plans, construction details, roof plans, reflected ceiling plans, exterior elevations, interior elevations, framing plans, redlining and building sections.
This set includes drawings for L.A. Land Company (client).
Archival Collection
Collection Name: Gary Guy Wilson Architectural Drawings
Box/Folder: Roll 403
Archival Component
Tropicana Park
Level of Description
Scope and Contents
This set includes: exterior elevations, floor plans, index sheet, site plans, landscape plans, foundation plans, framing plans, construction details, interior elevations, redlining, finish/door/window schedules, general specifications and building sections.
This set includes drawings for the Mueller Group (client).
Archival Collection
Collection Name: Gary Guy Wilson Architectural Drawings
Box/Folder: Roll 557
Archival Component

Photograph of ruins of the Mormon Fort, Las Vegas, Nevada, circa 1931
Date
Archival Collection
Description
Image
