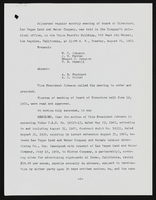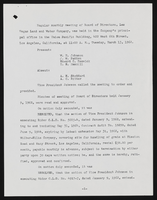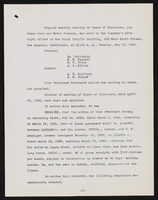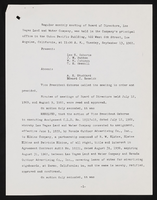Search the Special Collections and Archives Portal
Search Results
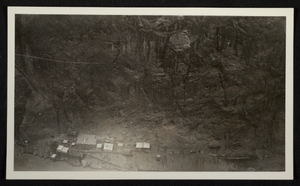
Photograph of construction of roads in Black Canyon, Hoover Dam, circa 1930-1935
Date
1930 to 1935
Archival Collection
Description
An aerial view of construction on roads at the walls of Black Canyon at the Hoover (Boulder) Dam construction site. Noted on photo: "Taken by FAB."
Image
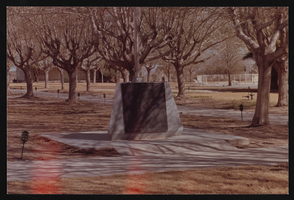
Home of the Good Shepherd church: photographic print
Date
1989 (year approximate)
Archival Collection
Description
From the Thomas J. Hickey Photograph Collection (PH-00252) -- Marker on the site of the Home of the Good Shepherd church, Las Vegas, Nevada.
Image

Photograph of Hoover Dam construction, June 21, 1933
Date
1933-06-21
Archival Collection
Description
Boulder Dam, looking downstream. June 21, 1933 2252 is written at the bottom of the photo. Site Name: Hoover Dam (dam)
Image

Letter from Frank Strong (Los Angeles) to Walter R. Bracken (Las Vegas), May 30, 1943
Date
1943-05-30
Archival Collection
Description
Strong is reluctant to commit the company to a specific amount of water to be delivered to the Las Vegas Ranch.
Text

Letter from F. H. Knickerbocker to Walter R. Bracken (Las Vegas), March 6, 1929
Date
1929-03-07
Archival Collection
Description
Knickerbocker was asking Bracken to investigate the Winterwood property as the president of the Railroad company was interested in properties that they had not yet managed to acquire.
Text
Pagination
Refine my results
Content Type
Creator or Contributor
Subject
Archival Collection
Digital Project
Resource Type
Year
Material Type
Place
Language
Records Classification

