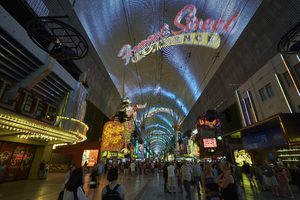Search the Special Collections and Archives Portal
Search Results
Commercial Building: Window Storage Shop, 1984 November 14
Level of Description
Scope and Contents
This set includes: index sheet, site plans, electrical plans, finish/window/door schedules, interior elevations, exterior elevations, foundation plans, framing plans, construction details and building sections.
Archival Collection
Collection Name: Gary Guy Wilson Architectural Drawings
Box/Folder: Roll 079
Archival Component
Proposed Hotel, 1980 April 21
Level of Description
Scope and Contents
This set includes: exterior perspectives, floor plans, redlining, site plans and building sections.
This set includes drawings for Tom Park Construction (client).
Archival Collection
Collection Name: Gary Guy Wilson Architectural Drawings
Box/Folder: Roll 340
Archival Component
Shopping Center: McLeod and Desert Inn, 1979 April 25
Level of Description
Scope and Contents
This set includes: exterior perspectives, building sections, floor plans, site plans and preliminary sketches.
This set includes drawings for Jim Schiff (client).
Archival Collection
Collection Name: Gary Guy Wilson Architectural Drawings
Box/Folder: Roll 483
Archival Component
Sunrise Manor Shopping Center, 1985 October 28
Level of Description
Scope and Contents
This set includes: index sheet, site plans, floor plans, reflected ceiling plans, redlining, construction details, electrical plans, lighting plans, electrical schematics, mechanical plans and plumbing plans.
Archival Collection
Collection Name: Gary Guy Wilson Architectural Drawings
Box/Folder: Roll 530
Archival Component
Apartment Project, 1985 January 08
Level of Description
Scope and Contents
This set includes: building sections, site plans, exterior elevations, floor plans and preliminary sketches.
This set includes drawings for Tricon Enterprises (client).
Archival Collection
Collection Name: Gary Guy Wilson Architectural Drawings
Box/Folder: Roll 028
Archival Component
Original building construction drawings: AR1-AR17, and AH22, 1968 October 16
Level of Description
Scope and Contents
This set includes: site plans, floor plans, reflected ceiling plans, roof plans, exterior elevations, wall sections, building sections, interior elevations, construction details, and finish and door schedules.
Archival Collection
Collection Name: Martin Stern Architectural Records
Box/Folder: Roll 075
Archival Component
Freedom Train Motel, 1990 May 14
Level of Description
Scope and Contents
This set includes: exterior elevations, site plans and exterior perspectives.
This set includes drawings for Oxford Technologies Inc. (client) by Tony Baker (consultant).
Archival Collection
Collection Name: Gary Guy Wilson Architectural Drawings
Box/Folder: Roll 191
Archival Component

Photographs of Fremont Street Experience, Las Vegas (Nev.), June 24, 2016
Date
Archival Collection
Description
Site name: Fremont Street (Las Vegas, Nev.)
Site address: Fremont St
Mixed Content
Cliff Olsen Professional Papers
Identifier
Abstract
The collection, 1949 to 2006, was compiled by Clifford Olsen, a containment physicist at the Nevada Test Site (NTS). It consists of research notes and working papers written by Olsen and other scientists, publications, epoxy aggregate samples, work-related correspondence, nuclear-test-event data, and interviews conducted by Olsen with work colleagues involved with the NTS.
Archival Collection

