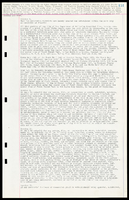Search the Special Collections and Archives Portal
Search Results
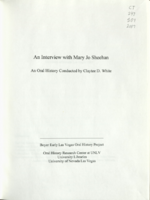
Transcript of interview with Mary Jo Sheehan by Claytee D. White, July 14, 2009
Date
Archival Collection
Description
Mary Jo Sheehan shares detailed memories of her family's early history, her father's search for work in mines in Oklahoma, Colorado, New Mexico, and Arizona, and her education through high school. She recalls with clarity the family's move to Henderson in 1945, her first job at Nellis Air Force Base, and their home in Victory Village. Mary Jo recalls bowling at the Emerald Casino, joining a sorority, and dining at the Frontier Hotel as part of her social life. She also remembers where she and her husband met in 1963. They were married at a friend's house first and later recommitted in a ceremony at St. Peter's Catholic Church. In recounting her career, Mary Jo talks of working at Nellis Air Force Base, then RFC War Assets Administration, the Colorado River Commission, and Basic Management Incorporated. Most recently she has done volunteer work for St. Rose Hospital and the Clark County Museum. Mary Jo shares many memories from her long history in Henderson, Nevada. These include events such as the PEPCON explosion in 1988 and the renovation of downtown Henderson beginning in the 90s; people like Hal Smith, Pat McCarran, and Selma Bartlett; and places such as the Swanky Club, the Emerald Casino, and the Black Mountain Golf Course. The fascinating end result is an overview of all the growth and changes in Henderson since the late forties.
Text

Myron E. Leavitt interview, March 14, 1978: transcript
Date
Archival Collection
Description
On March 14, 1978, collector Thomas Neill interviewed Myron E. Leavitt (born October 27th, 1930 in Las Vegas, Nevada) at his law office in Las Vegas, Nevada. In this interview, Leavitt discusses his law practice and running for various positions in Las Vegas, Nevada. He also speaks about growing up, playing sports, and coaching multiple sports in Las Vegas.
Text

Jean Sherman McColl interview, March 1, 1977: transcript
Date
Description
On March 1, 1977, collector Sam C. Melchiome Jr. interviewed Jean McColl (born May 24th, 1931 in California) at her home in Las Vegas, Nevada. In this interview, Jean McColl discusses growing up in Searchlight and then Las Vegas, Nevada. She discusses how her family came here as well as the many changes she has seen through the decades living in Las Vegas, Nevada.
Text
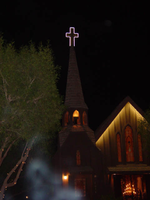
Photographs of Little Church of the West signs, Las Vegas (Nev.), 2002
Date
Archival Collection
Description
Site name: Little Church of the West
Site address: 4617 S Las Vegas Blvd
Sign owner: Greg Smith
Sign details: The Little Church of the West now resides on the south end of the Strip, along the east side among the smaller roadside hotels. Surrounded with pleasant landscaping the property is a charming and welcome sight among the more barren area of the strip.
Sign condition: Structure 4 Surface 4 Lighting 5
Sign form: Pylon; Fascia
Sign-specific description: There are two specific signs which are significant to the property. The first being the double backed internally lit pylon roadside sign which sits on the east side of Las Vegas Blvd and faces east/west. The 10 feet at its widest, and thirty seven feet tall. The structure consists of a center pole upon which an internally lit plastic sculpted message board sits. Painted in an old west script upon the plastic are the words "Little Church Of The West Wedding Chapel," with painted scrollwork on the top and the bottom of the plane. The entire message board is bordered in neon. Sitting on top of the message cabinet is a small, sculpted apse and bell. The original sign from its original construction still exists atop the actual structure of the Little Church of the West. It is an image of a cross outlined in white neon.
Sign - type of display: Neon; Backlit
Sign - media: Steel; Plastic
Sign - non-neon treatments: Graphics; Paint
Sign animation: none
Sign environment: The property sits among the dying roadside motel environment of the South end of Las Vegas Blvd It stands as on of the properties that is still in good repair. The pleasant landscaping and grass provide a pleasant establishment among the southern strip. It seems to capture the environment it has always tried to attain, of the picturesque country church.
Sign manufacturer: Larsen Sign
Sign - date of installation: It was originally part of William J. Moore's Last Frontier Village, which was assembled in the late 1950's. The current pylon sign was manufactured in 1996.
Sign - date of redesign/move: Originally, it resided in the Las Frontier until it was demolished in 1954. The Little Church of the West stood approximately in the spot where Sax Fifth Avenue is located. When the New Frontier was constructed, it was moved to the east side of the Strip approximately where the Silver Slipper was located. It stood in this location until 1978 when it was moved to the south edge of the Hacienda's property. The property was moved to its current location in 1996.
Sign - thematic influences: The thematic influence of the Little Church of the West draws from its original property which was the Old Western theme of the Frontier Hotel Casino. The Last Frontier Village was assembled from actual Western towns and reassembled on the Last Frontier's Property. With its wooden facade, brown color tones, script and pylon structure, the Little Church of the West rings true with its origins, while still incorporating the subtle elements of Las Vegas such as neon.
Sign - artistic significance: The Little Church of the West is reminiscent of old west theme which extends back to the very beginnings of Las Vegas and which dominated the themes for a period of time. " Before it became filled with themed western architecture, Las Vegas was an actual western town with a Spanish Style train station and false front facades fronting plank sidewalks"-Alan Hess, After Hours Architecture. Such properties, which dominated the early years of Las Vegas, were the Pioneer Club, the El Rancho Vegas, the El Cortez, the Last Frontier, Binion's Horseshoe, and the Silver Slipper.
Surveyor: Joshua Cannaday
Survey - date completed: 2002
Sign keywords: Pylon; Fascia; Neon; Backlit; Steel; Plastic; Graphics; Paint
Mixed Content
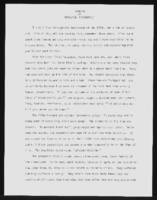
"Working": article draft by Roosevelt Fitzgerald
Date
Archival Collection
Description
From the Roosevelt Fitzgerald Professional Papers (MS-01082) -- Drafts for the Las Vegas Sentinel Voice file. On the high rate of Black unemployment.
Text
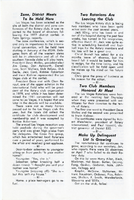
The Wheel Las Vegas Rotary Club newsletter, 1977-1978
Date
Archival Collection
Description
Text
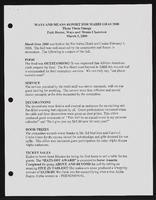
Alpha Kappa Alpha Sorority, Theta Theta Omega Chapter ways and means committee reports
Date
Archival Collection
Description
From the Alpha Kappa Alpha Sorority, Incorporated, Theta Theta Omega Chapter Records (MS-01014) -- Chapter records file.
Text
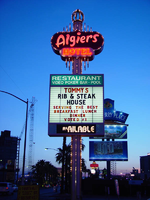
Photographs of Algiers signs, Las Vegas (Nev.), 2002
Date
Archival Collection
Description
Site name: Algiers Hotel (Las Vegas, Nev.)
Site address: 2845 S Las Vegas Blvd
Sign owner: Larry Kiefer
Sign details: Located on the NE corner of Riviera Blvd and Las Vegas Blvd The facade of the Algiers building itself is comprised of storefronts, while the hotel portion lies through an archway, behind the facade. The entire stucco front is illuminated and treated with neon borders and font. Across the narrow parking lot stands the Algiers pylon sign, along Las Vegas Blvd
Sign condition: Structure 3 Surface 3 Lighting 4
Sign form: Pylon; Fascia
Sign-specific description: The façade and pylon/pole sign work together to create the attraction of the Algiers. The pole sign is double backed sign with neon marquee logo at the top and an internally lit, white, plastic front, message board with vinyl lettering. The top section of the message board is a rear lit, plastic, graphically treated sign, while the bottom of the board is an electronic message center. Crowning the very top of the structure is a sculpted crown-shape comprised of the polished brass raceways, which also adorn the top and lower portions of the pylon. These raceways contain 11 watt white incandescent bulbs which chase each other from top to bottom. The Algiers logo is channel lettering with double neon of the rose colored variety. The word "Hotel" is spelled in ruby neon. The façade of the building is comprised of five different sections. The first contains the Algiers logo in channel letters filled with blinking incandescent bulbs and outlined in ruby neon. Texts " Hotel, Restroom, Video poker, pool and entrance," are spelled in rose colored neon. The next four sections are storefronts with neon borders in their windows. Each section is separated by a section of vertical, polished, gold raceways with chasing animated bulbs. The backlit graphically treated storefront marquees adorned with an incandescent bulb border. The last section of the building supports a metal sign box with double neon letters spelling "Algiers". Above each section, the storefront crowns to a point, reminiscent of a classic Persian gateway or spire. Each swooping section is bordered with vibrant neon.
Sign - type of display: Neon; Incandescent; Backlit
Sign - media: Steel; Plastic
Sign - non-neon treatments: Graphics; Paint
Sign animation: Chasing, flashing, oscillating
Notes: The text, which resides on the southern wall and reads "Casino," is filled with incandescent bulbs that all illuminate at the same time, and oscillate. They then shut off at the same time, and then repeat. The raceways of incandescent bulbs chase each other while the neon, which surrounds the back lit, plastic, screens on this wall flash on then off. The bottom two raceways sandwiching the reflective panel chase from left to right, while the remainder of the raceways surrounding the signs, run right to left. The incandescent bulbs on the pylon chase each other gracefully up the length of the pylon. The animation is patterned so as to appear as if a section of several bulbs are pulsing its way up the towers, hugging the edge of the bulbous tops. The raceways continue around the east face of the building. The umbrellas in the plaza behind the pylon, also are animated with incandescent bulbs chasing each other downward along the raceways.
Sign environment: The Algiers is settled across the street from the Circus Circus and shares the lot with the Candlelight Wedding Chapel.
Sign manufacturer: YESCO
Sign - date of installation: 1953
Sign - date of redesign/move: Refinished in 1992 by Larsen Sign
Sign - thematic influences: The Algiers is an Arabian nights/Persian theme, mixed with the vestiges of classic Vegas aesthetics, such as the polished, gold, animated raceways, the roadside pole sign design, the text, and the similarity to the classic desert paradise theme of the 50's through today. Examples of this classic style are the Sands, the Dunes, the Aladdin, and the Sahara.
Sign - artistic significance: As mentioned above it is a representation of an era in Vegas and the thematic influence of the desert themed establishment.
Surveyor: Joshua Cannaday
Survey - date completed: 2002
Sign keywords: Flashing; Oscillating; Chasing; Pylon; Fascia; Incandescent; Neon; Backlit; Steel; Plastic; Graphics; Paint; Pole sign
Mixed Content
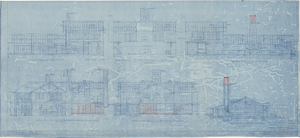
Architectural drawing of additions to pavilion at Zion National Park, Utah, sections, January 11, 1926
Date
Description
Sections of pavilion building at Zion National Park, Utah: merchandise and curio store (looking east); longitudinal section "A-A" through center of building; lecture and recreation hall (looking east); transverse section "B-B" through center of building (looking north); longitudinal section "C-C" trhough kitchen (looking east); transverse section "D-D" through lecture hall. Scales as shown. "Dr. by W.L. Hin." "As constructed. 15782-G. Sheet no. 7. Job no. 348. Date 12/12/25." "Recommended by D.R. Hull per T.C. Unit, Landscape Eng. N.P.S. Approved by Stephen T. Mather, Director, N.P.S." "Rev. 1/11/26."
Site Name: Zion National Park (Utah)
Image

