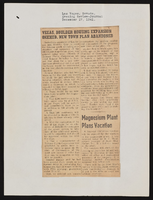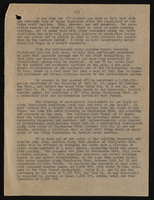Search the Special Collections and Archives Portal
Search Results
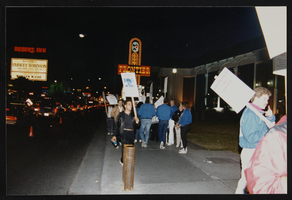
Photographs of Frontier line rally, Culinary Union, Las Vegas (Nev.), 1992 March 21 (folder 1 of 1)
Date
Archival Collection
Description
Strikers rally in front of the Frontier Hotel and Casino at night. Frontier owner Tom Elardi is photographed inside the casino. Arrangement note: Series I. Demonstrations, Subseries I.A. Frontier Strike Site name: Frontier Hotel and Casino
Image
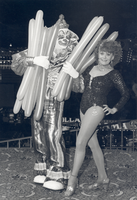
Photograph of Blinko the Clown with Maran Burch, Circus Circus, Las Vegas, Nevada, 1970s
Date
Archival Collection
Description
Ernie Burch dressed as Blinko the Circus Clown holds bunches of balloons while posing with his wife, Maran Burch, Circus Circus, Las Vegas, Nevada. Site Name: Circus Circus (Las Vegas, Nev.)
Image
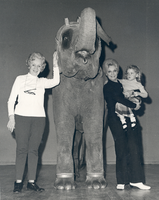
Photograph of Bertha Cooper, Tanya the Elephant, Joyce Sarno and Heidi Sarno at Circus Circus, Las Vegas, Nevada, February 1971
Date
Archival Collection
Description
Image
Blueprints and Drawings, 1902-1975
Level of Description
Scope and Contents
The Blueprints and Drawings series (1902-1975) contain drawings and maps of railroad buildings including depots in Nevada, Utah, and California; employee cottages, houses, and hospitals; and other railroad operational buildings, maps, and surveys. Also included are drawings of plats of track, right of way, elevation, easements, highways and roads, water facilities, and pipelines. The types of drawings include blueprints, blue-line, brown-line, tracing paper, vellum, mylar, and linen. Architectural drawings include site plans, floor plans, elevations, roof plans, sections, and schematic details. Structural drawings include foundation details, framing plans, and structural connection details. Mechanical drawings include plans detailing air conditioning ductwork and machinery schematics.
This series also contains sets of original drawings by architect Gilbert Stanley Underwood for the lodges and other park buildings at the Southern Utah National Parks at Zion, Bryce Canyon, Cedar Breaks, and the North Rim of the Grand Canyon constructed between 1924 and 1928 by the Union Pacific Railroad and the National Park Service to develop resort facilities to enhance tourism and the railroad's passenger service.
Archival Collection
Collection Name: Union Pacific Railroad Collection
Box/Folder: N/A
Archival Component
Architectural Drawings, 1965-2010
Level of Description
Scope and Contents
The architectural drawings series are comprised of architectural drawings (1965-2010) created by the American architecture firms of Welles Pugsley Architects and Leo A Daly Architects documenting work on the design and construction of Lied Library at UNLV. The materials feature hand-drawn architectural drawings, ranging from preliminary sketches and artist renderings to schematic drawings and construction documents. The drawings also contain work from a number of consultants, engineers, and other professionals who collaborated on the development of the various projects. These include several sets of original construction documents that the architects used for reference while working on the Lied Library project.
A typical set of drawings in the architectural drawings series may include: title sheet, index, topographic survey, supplemental resurvey map, plot plan, site plan, floor plans, exterior elevations, interior elevations, building sections, wall sections, construction details, foundation plans, roof plans, reflected ceiling plans, structural plans, structural details, electrical plans, electrical details, electrical diagrams, plumbing details, plumbing plans, plumbing diagrams, interior perspective, exterior perspective, mechanical plans, mechanical details, mechanical diagrams, and landscape layout.
Archival Collection
Collection Name: University of Nevada, Las Vegas Lied Library Architectural Records
Box/Folder: N/A
Archival Component
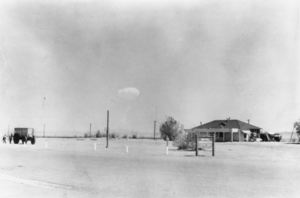
Death Valley Junction with a mushroom cloud due to atomic testing nearby: photographic print
Date
Archival Collection
Description
From the Nye County, Nevada Photograph Collection (PH-00221) -- Series II. Ash Meadows, Nevada -- Subseries II.C. Toles-Turner Family. Death Valley Junction in Nevada with a mushroom cloud resulting from open air atomic testing at the nearby Nevada Test Site rising in the background, probably 1951. The railroad station in the background was moved to Lathrop Wells, where it was used as a brothel. Prior to being moved, the station served as a schoolhouse.
Image


