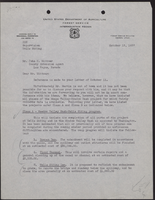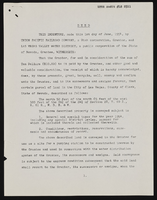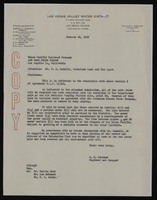Search the Special Collections and Archives Portal
Search Results
Nevada files, 1964 to 2021
Level of Description
Scope and Contents
The Nevada files (1964-2021) sub-series contains research files, reprints, negatives, and surveys from various locations throughout Nevada. Moapa Valley, Overton, the Muddy River, Lake Mohave, Ash Meadows, the Nevada Test Site, the Great Basin region, and regional Northern and Southern Nevada comprise the majority of the files.
Archival Collection
Collection Name: Elizabeth von Till and Claude N. Warren Professional Papers
Box/Folder: N/A
Archival Component

Howard Heckethorn interview, March 2, 1977: transcript
Date
Archival Collection
Description
On March 2, 1977, Neil C. Dalmas interviewed teacher Howard Heckethorn, (born on September 14th, 1922 in St. George, Utah) at Red Rock Elementary School in Las Vegas, Nevada. This interview offers an overview of early education in Nevada. Mr. Heckethorn also discusses Stewart Ranch, Howard Hughes and the Hughes Site, and the migration of the Mormons to the Las Vegas area.
Text
Nellis Air Force Base: Munitions Loading Revetments, 1985 February 22
Level of Description
Scope and Contents
This set includes: index sheet, site plans, sewer plans, floor plans, exterior elevations, ceiling plans, finish/door schedules, roof plans, building sections, wall sections and foundation plans.
Includes geotechnical report booklet, load calculations, design analysis, general specifications and cost estimations.
This set includes drawings by Delta Engineering, Inc (engineer) and Harris and Simoncini, Ltd (engineer).
Archival Collection
Collection Name: Gary Guy Wilson Architectural Drawings
Box/Folder: Roll 294
Archival Component
Residence: Chit Yong: Rackset, 1987 February 06
Level of Description
Scope and Contents
This set includes: site plans, grading plans, landscape plans, foundation plans, floor plans, construction details, roof plans, reflected ceiling plans, exterior elevations, interior elevations, framing plans, redlining, building sections, finish/door/window schedules, plumbing schedules, fixture schedules, electrical plans and HVAC plan.
This set includes drawings for Mr. and Mrs. Chit Yong (client) Harris and Simonicini, Ltd (engineer).
Archival Collection
Collection Name: Gary Guy Wilson Architectural Drawings
Box/Folder: Roll 408
Archival Component
Lakes Landing: Rackset, 1987 November 30; 1988 November 30
Level of Description
Scope and Contents
This set includes: redlining, site plans, floor plans, exterior elevations, interior elevations, roof plans, floor plans, land surveys, preliminary sketches, construction details, framing plans, foundation plans, building sections, finish/door/window schedules, general specifications, plumbing plans, electrical plans, grading plans and water and sewer plans.
This set includes drawings for The Mueller Group (client) by C.S.A. Engineers and surveyors (engineer).
Archival Collection
Collection Name: Gary Guy Wilson Architectural Drawings
Box/Folder: Roll 251
Archival Component

Letter from J. P. Martin, Regional Engineer (Ogden, Utah) to John H. Wittwer, County Extension Agent (Las Vegas), October 13, 1937
Date
Archival Collection
Description
Mr. Martin responding to John Wittwer regarding Department of Agriculture priorities and costs for flood control projects in the Moapa Valley. Letter signed by the Acting Regional Engineer for J. P. Martin.
Text




