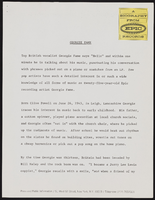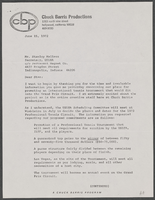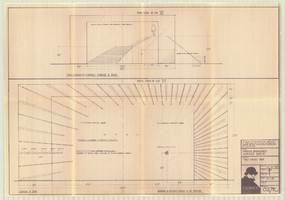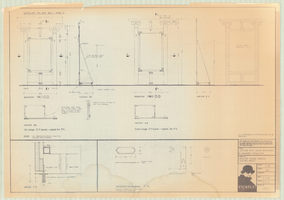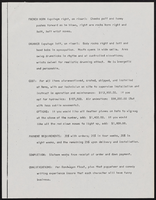Search the Special Collections and Archives Portal
Search Results
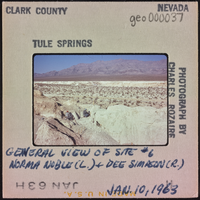
Photographic slide of Tule Springs, Nevada, January 10, 1963
Date
Archival Collection
Description
Image
Arch Lounge remodel, 1971 January 15
Level of Description
Scope and Contents
This set includes drawings by Frumhoff and Cohen (engineer).
This set includes: preliminary drawings, index sheet, site plans, foundation plans, floor plans, framing plans, roof plans, exterior elevations, interior elevations, wall sections, building sections, construction details, electrical schematics, light fixture schedules, lighting plans, power plans, and general specifications.
Archival Collection
Collection Name: Martin Stern Architectural Records
Box/Folder: Roll 039
Archival Component
Nellis Air Force Base: Dining Hall: Record Copy, 1987 April 16
Level of Description
Scope and Contents
This set includes: preliminary sketches, site plans, building sections, wall sections, floor plans, utility plans, reflected ceiling plans, roof plans and exterior elevations.
This set includes drawings by Delta Engineering (engineer).
Archival Collection
Collection Name: Gary Guy Wilson Architectural Drawings
Box/Folder: Roll 116
Archival Component
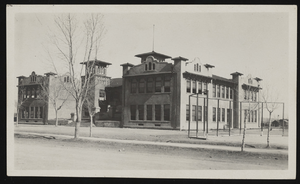
Photograph of Las Vegas Grammar School building, Las Vegas (Nev.), 1910-1920
Date
Archival Collection
Description
Image

