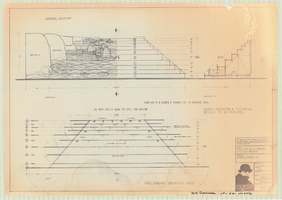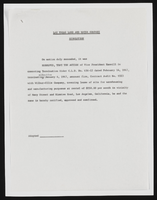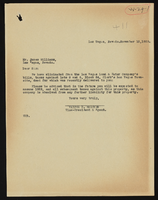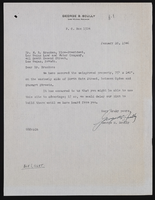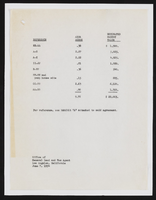Search the Special Collections and Archives Portal
Search Results
Renaissance Center III: Cellular One Building, 1987 May 19
Level of Description
File
Scope and Contents
This set includes: transaction report, grading plans and site plans.
This set includes drawings by Summit Engineering Corporation (engineer).
Archival Collection
Gary Guy Wilson Architectural Drawings
To request this item in person:
Collection Number: MS-00439
Collection Name: Gary Guy Wilson Architectural Drawings
Box/Folder: Roll 367
Collection Name: Gary Guy Wilson Architectural Drawings
Box/Folder: Roll 367
Archival Component
Proposed Shopping Center at Jones and Smoke Ranch, 1981 August 21
Level of Description
File
Scope and Contents
This set includes: site plans and redlining.
This set includes drawings for Loudermlk Investments (client).
Archival Collection
Gary Guy Wilson Architectural Drawings
To request this item in person:
Collection Number: MS-00439
Collection Name: Gary Guy Wilson Architectural Drawings
Box/Folder: Roll 477
Collection Name: Gary Guy Wilson Architectural Drawings
Box/Folder: Roll 477
Archival Component
Lucky Store #697, 1985 June 10
Level of Description
File
Scope and Contents
This set includes: site plans, redlining, preliminary sketches, floor plans, demolition plans, exterior elevations, building sections and wall sections.
Archival Collection
Gary Guy Wilson Architectural Drawings
To request this item in person:
Collection Number: MS-00439
Collection Name: Gary Guy Wilson Architectural Drawings
Box/Folder: Roll 606
Collection Name: Gary Guy Wilson Architectural Drawings
Box/Folder: Roll 606
Archival Component
Pagination
Refine my results
Content Type
Creator or Contributor
Subject
Archival Collection
Digital Project
Resource Type
Year
Material Type
Place
Language
Records Classification

