Search the Special Collections and Archives Portal
Search Results
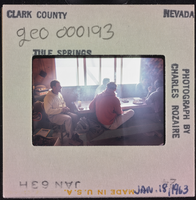
Photographic slide of people inside a cook shack at Tule Springs, Nevada, January 18, 1963
Date
Archival Collection
Description
Image
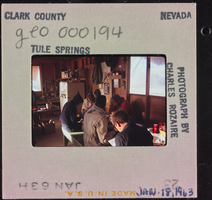
Photographic slide of people inside a cook shack at Tule Springs, Nevada, January 18, 1963
Date
Archival Collection
Description
Image
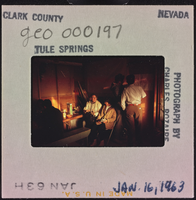
Photographic slide of people inside a cook shack at Tule Springs, Nevada, January 16, 1963
Date
Archival Collection
Description
Image
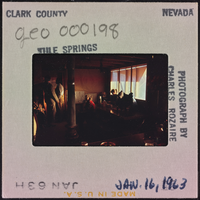
Photographic slide of people inside a cook shack at Tule Springs, Nevada, January 16, 1963
Date
Archival Collection
Description
Image
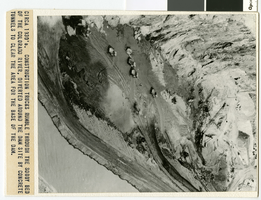
Photograph of construction trucks in the bed of the Colorado River, 1930-1933
Date
Archival Collection
Description
Image

Photograph of Fort Callville, Nevada, before 1935
Date
Archival Collection
Description
Photo of Fort Callville and corrals.
Image
Freedom Train Motel: Rackset, 1990 August 23
Level of Description
Scope and Contents
This set includes: exterior elevations, mechanical plans, electrical plans, plumbing plans, reflected ceiling plans, floor plans, general specifications, index sheet, site plans, construction details, redlining, interior elevations, demolition plans and building sections.
This set includes drawings for Oxford Technologies, Inc (client).
Archival Collection
Collection Name: Gary Guy Wilson Architectural Drawings
Box/Folder: Roll 187
Archival Component
Zero Lot Line Residences, 1987 May 16
Level of Description
Scope and Contents
This set includes: index sheet, site plans, floor plans, interior elevations, exterior elevations, foundation plans, framing plans, roof plans, building sections, wall sections, construction details, finish/door/window schedules, general specifications.
This set includes drawings for National Heritage Homes (client).
Archival Collection
Collection Name: Gary Guy Wilson Architectural Drawings
Box/Folder: Roll 600
Archival Component
Electrical drawings: sheets E1-E29, 1970 November 16
Level of Description
Scope and Contents
This set includes drawings for Inscon Development Co. (client) and includes drawings by: John A. Martin and Associates (engineer); Sunn, Low, Tom and Hara, Inc. (engineer); and, Frumhoff and Cohen (engineer).
This set includes: sheet index, site plans, floor plans, electrical plans, electrical schematics, and lighting plans.
Archival Collection
Collection Name: Martin Stern Architectural Records
Box/Folder: Roll 012
Archival Component
Executive Park: Rackset, 1985 March 28
Level of Description
Scope and Contents
This set includes: preliminary sketches, index sheet, site plans, finish/door/window schedules, foundation plans, floor plans, interior elevations, roof plans, framing plans, exterior elevations, building sections, wall sections and general specifications.
This set includes drawings for Executive Development Corp (client).
Archival Collection
Collection Name: Gary Guy Wilson Architectural Drawings
Box/Folder: Roll 177
Archival Component
