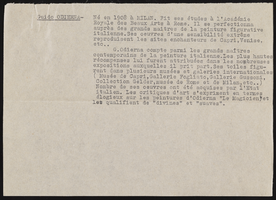Search the Special Collections and Archives Portal
Search Results
Little Scholar Childcare, 1987 August 28; 1987 September 14
Level of Description
Scope and Contents
This set includes: site plans, exterior elevations, redlining, preliminary sketches and floor plans.
This set includes drawings for Gary Vause (client) by Jerry Dye Construction (contractor).
Archival Collection
Collection Name: Gary Guy Wilson Architectural Drawings
Box/Folder: Roll 259
Archival Component
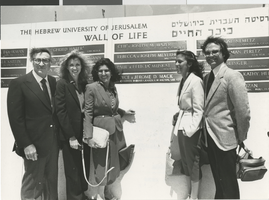
Photographs of the Mack family in Israel, 1979
Date
Archival Collection
Description
Group of photographs of the Mack family in Israel at the Hebrew University and the Western Wall.
Image
Commercial Building, 1982 November 16
Level of Description
Scope and Contents
This set includes: index sheet, construction details, framing plans, foundation plans, site plans, roof plans, building sections, exterior elevations, redlining, floor plans and electrical plans.
Archival Collection
Collection Name: Gary Guy Wilson Architectural Drawings
Box/Folder: Roll 080
Archival Component
Gateway Hotel and Casino, 1977 February 28; 1980 February 29
Level of Description
Scope and Contents
This set includes: site plans, redlining, preliminary sketches, exterior perspectives and floor plans.
This set includes drawings for R.V. Marino (client).
Archival Collection
Collection Name: Gary Guy Wilson Architectural Drawings
Box/Folder: Roll 205
Archival Component
Dunes Hotel and Country Club: Condominium Hotel and Townhouses, 1984 August 04
Level of Description
Scope and Contents
This set includes: site plan.
This set includes drawings by American Condominium Corp. of Nevada (client) and Riverwoods Development Corp. (client) by Gerald A. Estes (architect) and Schipporeit Inc. (architect).
Archival Collection
Collection Name: Gary Guy Wilson Architectural Drawings
Box/Folder: Roll 126
Archival Component
Dunes Hotel and Country Club: Shopping Mall Seashore Wing: Originals
Level of Description
Scope and Contents
This set includes: index sheet, site plans, existing floor plans, framing plans, building sections, demolition plans, remodeled floor plans, reflected ceiling plans, interior elevations, construction details and finish/door schedules.
Archival Collection
Collection Name: Gary Guy Wilson Architectural Drawings
Box/Folder: Roll 137
Archival Component
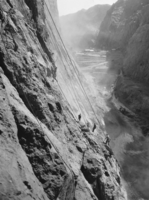
Film transparency of workers scaling the walls of the canyon, Hoover Dam, circa early 1930s
Date
Archival Collection
Description
Image
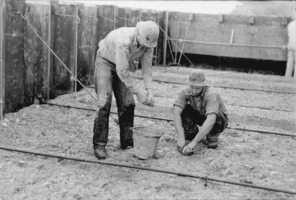
Film transparency of construction workers at Hoover Dam, August 31, 1933
Date
Archival Collection
Description
Image
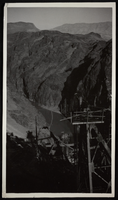
Photograph of cable transport construction, Hoover Dam, circa 1930-1935
Date
Archival Collection
Description
Image

