Search the Special Collections and Archives Portal
Search Results
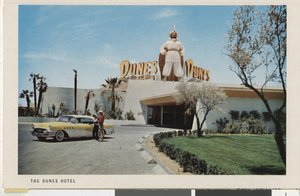
Photograph of the Dunes Hotel, Las Vegas (Nev.), 1940s
Date
Description
Image
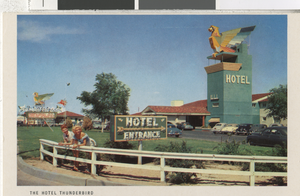
Photograph of the Thunderbird, Las Vegas (Nev.), 1940s
Date
Description
Image
Salina Marketing Services Livestock Auction Complex, 1968 March 21; 1968 April 2
Level of Description
Scope and Contents
This set includes: index, topographic survey, supplemental resurvey map, plot plan, site plan, floor plans, exterior elevations, interior elevations, building sections, wall sections, construction details, foundation plans, roof plans, reflected ceiling plans, structural plans, structural details, electrical plans, electrical details, electrical diagrams, plumbing details, plumbing plans, plumbing diagrams, interior perspective, exterior perspective, mechanical plans, mechanical details, mechanical diagrams, landscape layout
Archival Collection
Collection Name: Alton Dean Jensen Architectural Records
Box/Folder: Roll 183
Archival Component
Rainbow Expressway Shopping Center, 1979 August; 1981 December 04
Level of Description
Scope and Contents
This set includes: redlining, preliminary sketches, grading plans, floor plans, site plans, water and sewer plans, building sections, foundation plans, exterior elevations, plumbing plans, HVAC plans, framing plans, wall sections, construction details, index sheet, electrical plans and reflected ceiling plans.
This set includes drawings for Rainbow Expressway (client), by Maxwell Starkman and Associates (architect), Adams Construction Inc (contractor), Strong-Tie Structures (manufacturer).
Archival Collection
Collection Name: Gary Guy Wilson Architectural Drawings
Box/Folder: Roll 352
Archival Component
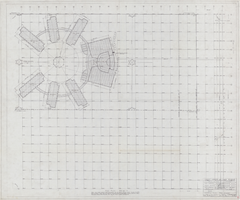
Architectural drawing of the Hacienda (Las Vegas), prelimnary grading plan, November 18, 1954
Date
Archival Collection
Description
Preliminary plans for the Lady Luck, later the Hacienda. Drawn on paper with pencil.
Site Name: Hacienda
Address: 3590 Las Vegas Boulevard South
Image
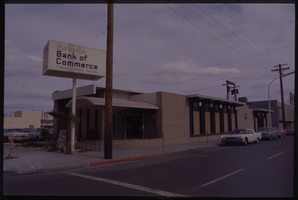
Color view of the Nevada Bank of Commerce building located at the North East corner of 4th Street and Bridger Avenue.
Date
Description
Image
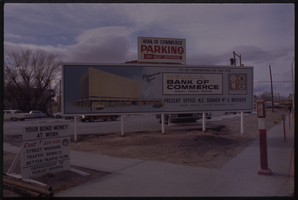
Color view of the construction sign for the Nevada Bank of Commerce building located at the North East corner of 4th Street and Bridger Avenue.
Date
Description
Image
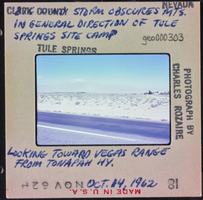
Photographic slide of desert landscape, Nevada, October 14, 1962
Date
Archival Collection
Description
Image
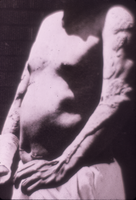
Scarred torso of an unidentified victim of nuclear weapons testing: photographic slide
Date
Archival Collection
Description
From the Sister Klaryta Antoszewska Photograph Collection (PH-00352). Old footage stills or photographs from the Nevada Test Site.
Image

