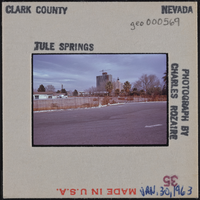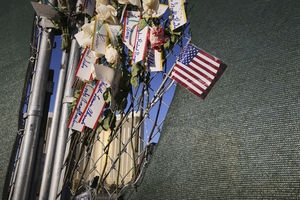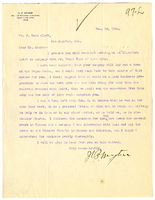Search the Special Collections and Archives Portal
Search Results

Crescent Dunes Solar, near Tonopah, Nevada: digital photograph
Date
Archival Collection
Description
Photographer's assigned keywords: "110 megawatts; CSP; Concentrated Solar Energy; Concentrated Solar Power; Crescent Dunes; NV; Nevada; Solar Reserve; SolarReserve; Tonopah; concentrated solar thermal; green energy; ground-based photo; molten salt; off-site; renewable energy; storage; tower."
Image

Warren A. Bechtel Album of Hoover Dam: photographic print
Date
Description
Steve Round Memorial Book of the 1 October Shooting in Las Vegas
Identifier
Abstract
This collection is comprised of a memorial book filled with handwritten condolences, memorials, and prayers for the victims of the mass shooting that occurred on October 1, 2017 at the Route 91 Harvest music festival in Las Vegas, Nevada. From October 2-10, 2017, Steve Round watched over a memorial that spontaneously developed in the median of Las Vegas Boulevard near the site of the shooting. Round invited visitors at the memorial, including families and friends of the victims, community members, first responders, and tourists, to sign the book.
Archival Collection

Photographic slide of a street, January 30, 1963
Date
Archival Collection
Description
Image
Beatty, Nevada, 1904-1989
Level of Description
Scope and Contents
Materials contain photographs of families and ranches around Beatty, Nevada from 1904 to 1989. Materials include photographs of the Brockman, Lisle, Revert, Crowell, Lemmon, Palsgrove, and Reidhead families, documenting activities such as events on Main Street, construction of several buildings, protests against the Nevada Test Site, animal husbandry, railroad transportation (especially by the Tonopah and Tidewater Railroad), education, and mining and milling.
Archival Collection
Collection Name: Nye County, Nevada Photograph Collection
Box/Folder: N/A
Archival Component

Mandalay Bay is seen through a gate where flowers and name tags honoring the 58 people who were killed during a 2017 mass shooting were placed at the Route 91 Harvest Festival grounds, looking southwest, Las Vegas, Nevada: digital photograph
Date
Archival Collection
Description
Following the October 1, 2017 killing of 58 people at the Route 91 Harvest Music Festival on the Las Vegas Strip, the Las Vegas community responded in a variety of ways. To honor the second anniversary of the shooting, various items were left at the site.
Image

Letter from H. P. Myton to J. Ross Clark, February 23, 1904
Date
Archival Collection
Description
Text
Nellis Air Force Base: Munitions Loading Revetments, 1985 February 22
Level of Description
Scope and Contents
This set includes: index sheet, site plans, sewer plans, floor plans, exterior elevations, ceiling plans, finish/door schedules, roof plans, building sections, wall sections and foundation plans.
Includes geotechnical report booklet, load calculations, design analysis, general specifications and cost estimations.
This set includes drawings by Delta Engineering, Inc (engineer) and Harris and Simoncini, Ltd (engineer).
Archival Collection
Collection Name: Gary Guy Wilson Architectural Drawings
Box/Folder: Roll 294
Archival Component
Residence: Chit Yong: Rackset, 1987 February 06
Level of Description
Scope and Contents
This set includes: site plans, grading plans, landscape plans, foundation plans, floor plans, construction details, roof plans, reflected ceiling plans, exterior elevations, interior elevations, framing plans, redlining, building sections, finish/door/window schedules, plumbing schedules, fixture schedules, electrical plans and HVAC plan.
This set includes drawings for Mr. and Mrs. Chit Yong (client) Harris and Simonicini, Ltd (engineer).
Archival Collection
Collection Name: Gary Guy Wilson Architectural Drawings
Box/Folder: Roll 408
Archival Component
Lakes Landing: Rackset, 1987 November 30; 1988 November 30
Level of Description
Scope and Contents
This set includes: redlining, site plans, floor plans, exterior elevations, interior elevations, roof plans, floor plans, land surveys, preliminary sketches, construction details, framing plans, foundation plans, building sections, finish/door/window schedules, general specifications, plumbing plans, electrical plans, grading plans and water and sewer plans.
This set includes drawings for The Mueller Group (client) by C.S.A. Engineers and surveyors (engineer).
Archival Collection
Collection Name: Gary Guy Wilson Architectural Drawings
Box/Folder: Roll 251
Archival Component
