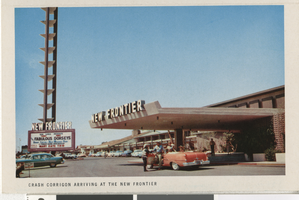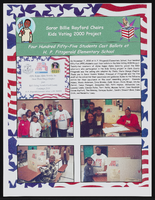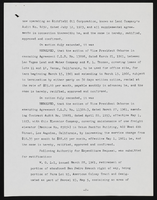Search the Special Collections and Archives Portal
Search Results
Tony Roma's, 1980 May 23; 1980 October 22
Level of Description
Scope and Contents
This set includes: exterior elevations, roof plans, wall sections, site plans, floor plans, framing plans, building sections, index sheet, demolition plans, reflected ceiling plans, construction details, interior elevations, finish/door/window schedules, electrical plans, lighting plans, fixture schedules, plumbing plans, HVAC plans and mechanical plans.
This set includes drawings by Richard W. Camara (engineer), W. Stewart Potter (engineer) and Pacelli, Weil and Bennett (consultant).
Archival Collection
Collection Name: Gary Guy Wilson Architectural Drawings
Box/Folder: Roll 555
Archival Component
Tony Roma's, 1980 May 23; 1980 October 22
Level of Description
Scope and Contents
This set includes: exterior elevations, roof plans, wall sections, site plans, floor plans, framing plans, building sections, index sheet, demolition plans, reflected ceiling plans, construction details, interior elevations, finish/door/window schedules, electrical plans, lighting plans, fixture schedules, plumbing plans, HVAC plans and mechanical plans.
This set includes drawings by Richard W. Camara (engineer), W. Stewart Potter (engineer) and Pacelli, Weil and Bennett (consultant).
Archival Collection
Collection Name: Gary Guy Wilson Architectural Drawings
Box/Folder: Roll 556
Archival Component
Proposed Shopping Center at Flamingo and Jones
Level of Description
Scope and Contents
This set includes: redlining, roof plans, framing plans, floor plans, sketches, site plans, exterior elevations, exterior perspectives, utility plans, landscape plans, index sheet, construction details, general specifications, interior elevations and finish/door/window schedules.
This set includes drawings for Jones Flamingo Partnership (client) and Jerry Dye (client).
This set includes drawings of an Albertsons (Northwest Corner of Flamingo and Jones).
Archival Collection
Collection Name: Gary Guy Wilson Architectural Drawings
Box/Folder: Roll 347
Archival Component
Southgate Apartments: Rackset, 1986 December 31; 1987 June 30
Level of Description
Scope and Contents
This set includes: This set includes: index sheet, site plans, floor plans, framing plans, roof plans, building sections, interior elevations, redlining, construction details, finish/door/window schedules, plumbing plans, mechanical plans, electrical plans, lighting plans, fixture schedules, plans and fixture schedules, grading plans, water and sewer plans.
This set includes drawings for Southgate Associates (client) by Harris Engineers, Inc. (engineer) and Southwest Engineering (engineer).
Archival Collection
Collection Name: Gary Guy Wilson Architectural Drawings
Box/Folder: Roll 610
Archival Component

Photograph of the New Frontier, Las Vegas (Nev.), 1940s
Date
Description
Image

Kids Voting 2000 Project report
Date
Archival Collection
Description
From the Alpha Kappa Alpha Sorority, Incorporated, Theta Theta Omega Chapter Records (MS-01014) -- Chapter records file.
Text
Jerry Eppenger oral history interview
Identifier
Abstract
Oral history interview with Jerry Eppenger conducted by Claytee D. White on September 09, 2011 for the Boyer Early Las Vegas Oral History Project. In this interview Jerry Eppenger discusses working as a security guard at the Bonanza Hotel and the Nevada Test Site. He then talks about attending dealer school and starting a career in dealing. He then discusses segregation and racial relations in Las Vegas, Nevada in the 1970s.
Archival Collection


