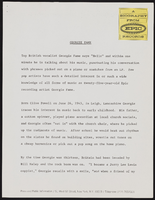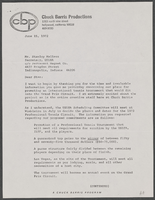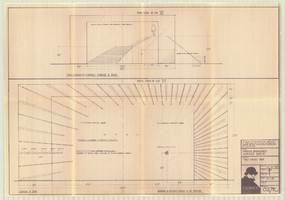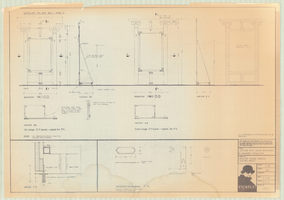Search the Special Collections and Archives Portal
Search Results
Protection system: fire protection drawings, 1972 February 28; 1972 April 18
Level of Description
Scope and Contents
This set contains architectural drawings for MGM Grand Hotels (client) and Taylor Construction Co. (contractor).
This set includes: water-proofing plans, fire protection site plans, and fire protection floor plans.
Archival Collection
Collection Name: Martin Stern Architectural Records
Box/Folder: Roll 121
Archival Component
Architectural drawings: architectural sheets A100-A151, 1976 April 19; 1977 June 21
Level of Description
Scope and Contents
This set includes drawings by Taylor Construction Co. (consultant).
This set includes: sheet index, site plans, floor plans, lighting plans, exterior elevations, building sections, wall sections, and construction details.
Archival Collection
Collection Name: Martin Stern Architectural Records
Box/Folder: Roll 023
Archival Component
Indian Springs Air Force Auxiliary Field: Munitions Loading Revetments
Level of Description
Scope and Contents
This set includes: site plans, exterior elevations, floor plans, building sections, construction details, interior elevations, finish/door/window schedules, roof plans, reflected ceiling plans, plumbing plans, HVAC plans, foundation plans and wall sections.
Archival Collection
Collection Name: Gary Guy Wilson Architectural Drawings
Box/Folder: Roll 293
Archival Component
Golden Gate Casino: Exterior Storefront Improvements, 1993 August 25; 1993 October 07
Level of Description
Scope and Contents
This set includes: general specifications, preliminary sketches, index sheet, demolition plans, floor plans, exterior elevations, redlining, construction details and site plans.
This set includes drawings for Mark Brandenburg (client).
Archival Collection
Collection Name: Gary Guy Wilson Architectural Drawings
Box/Folder: Roll 207
Archival Component
Holman's of Nevada Inc: Space Planning of Holman's of Nevada Inc., 1989 December 12
Level of Description
Scope and Contents
This set includes: programmatic bubble diagramming, redlining, floor plans, preliminary sketches, site plans and land surveys.
This set includes drawings for Holman's of Nevada Inc (client) by Elam Surveying Service (engineer).
Archival Collection
Collection Name: Gary Guy Wilson Architectural Drawings
Box/Folder: Roll 227
Archival Component
Photographs of landscapes and wildlife in the Southwest, 1900-1959
Level of Description
Scope and Contents
Materials contain photographic prints, photographic slides, and photographic negatives depicting landscapes in the southwestern United States. The photographs primarily depict natural features in Nevada, including the Colorado River, Black Canyon, Valley of Fire, and Mount Charleston. The photographs also depict the Grand Canyon in Arizona, atomic tests at the Nevada Test Site, and the areas around Lake Mead.
Archival Collection
Collection Name: L. F. Manis Photograph Collection
Box/Folder: N/A
Archival Component




