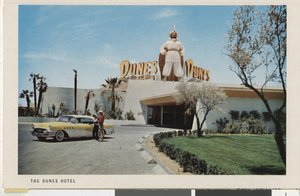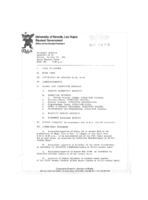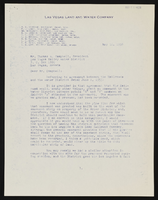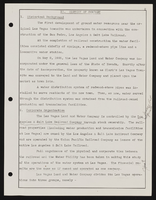Search the Special Collections and Archives Portal
Search Results

Photograph of the Dunes Hotel, Las Vegas (Nev.), 1940s
Date
Description
Image

Photograph of the Thunderbird, Las Vegas (Nev.), 1940s
Date
Description
Image
Jerry Eppenger oral history interview
Identifier
Abstract
Oral history interview with Jerry Eppenger conducted by Claytee D. White on September 09, 2011 for the Boyer Early Las Vegas Oral History Project. In this interview Jerry Eppenger discusses working as a security guard at the Bonanza Hotel and the Nevada Test Site. He then talks about attending dealer school and starting a career in dealing. He then discusses segregation and racial relations in Las Vegas, Nevada in the 1970s.
Archival Collection

Meeting minutes for Consolidated Student Senate University of Nevada, Las Vegas, October 23, 1995
Date
Archival Collection
Description
Text
Paul H. Bowerman oral history interview
Identifier
Abstract
Oral history interview with Paul Bowerman conducted by Frances Harelik on March 05, 1976 for the Ralph Roske Oral History Project on Early Las Vegas. In this interview Bowerman provides insight into life in Las Vegas, Nevada from 1954 to 1976. Bowerman discusses weather, wildlife, and interesting recreational sites in Nevada.
Archival Collection
James Earl Fisher oral history interview
Identifier
Abstract
Oral history interview with James Earl Fisher conducted by Dawn Smith on April 23, 1986 for the Ralph Roske Oral History Project on Early Las Vegas. Fisher discusses the history of Indian Springs, Nevada, the atomic testing site, Nellis Air Force Base, and his family background.
Archival Collection

Letter from James M. Montgomery (Pasadena) to Thomas A. Campbell (Las Vegas), March 23, 1954
Date
Archival Collection
Description
Mr. Montgomery, a consulting engineer, recommends that Mr. Campbell, president of the Las Vegas Valley Water District, authorizes the Las Vegas Land and Water Company to develop and acquire new water facilities to meet community water supply needs.
Text



