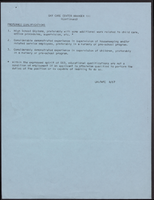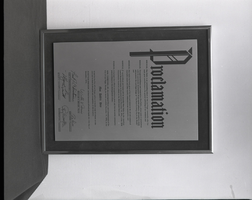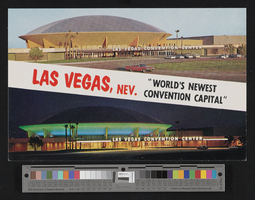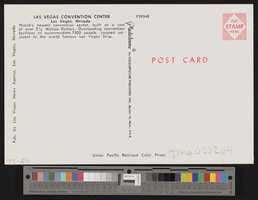Search the Special Collections and Archives Portal
Search Results
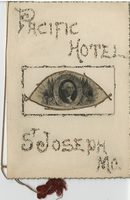
New York's Day Banquet, Saturday, February 22, 1890, menu, Pacific Hotel
Date
Archival Collection
Description
Text
Set of photographs including San Diego trip, Madison School Veteran's Day Program, and portraits
Date
Archival Collection
Description
Photographer's notations: 35mm. 2-8: San Diego trip, 9-11 L.H, Madison School Vet. Day Program, Business Men Athletic Comm (at Center).
Image
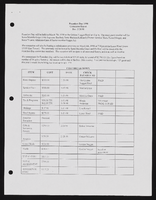
Alpha Kappa Alpha Sorority, Theta Theta Omega Chapter Founders Day committee reports
Date
Archival Collection
Description
From the Alpha Kappa Alpha Sorority, Incorporated, Theta Theta Omega Chapter Records (MS-01014) -- Chapter records file.
Text
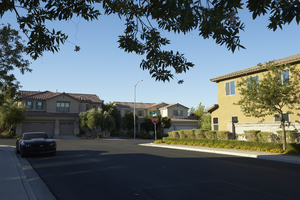
Single famiy housing on Dawning Day Drive, looking south, Las Vegas, Nevada: digital photograph
Date
Archival Collection
Description
Image
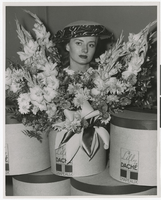
Photograph of a woman at Fanny's Dress Shop opening day celebration, Las Vegas, August 17, 1947
Date
Archival Collection
Description
Image
Day Dream Ranch, 1983 February 13; 1984 February 24
Level of Description
Scope and Contents
This set includes: redlining, preliminary sketches, site plans, floor plans, process drawings, foundation plans, framing plan, exterior perspectives, exterior elevations, fixture schedules, wiring diagrams, site electrical plans, parcel survey, grading plans, building sections, sewer plans, phasing maps and rendered site plans.
Previously called Grand Ranch Estates during development phase.
This set includes drawings for A.V.A Inc. (client) by Ralph L. Kraemer (engineer).
Archival Collection
Collection Name: Gary Guy Wilson Architectural Drawings
Box/Folder: Roll 101
Archival Component

