Search the Special Collections and Archives Portal
Search Results

Letter from Walter R. Bracken (Las Vegas) to E. E. Calvin (Omaha), November 2, 1921
Date
Archival Collection
Description
Details about a new well on Union Pacific Railroad property.
Text

Letter from Walter R. Bracken (Las Vegas) to W. H. Guild comparing water consumption between February 1942 and February 1943, March 1, 1943
Date
Archival Collection
Description
Letter comparing Las Vegas water usage in February in 1942 and 1943.
Text

Letter from A. M. Folger (Las Vegas) to E. C. Renwick, June 14, 1950
Date
Archival Collection
Description
Letter from Folger indicating that the Las Vegas Land and Water Company was not limited on the amount of water they could take from the Las Vegas Springs because that was a vested right of the company
Text
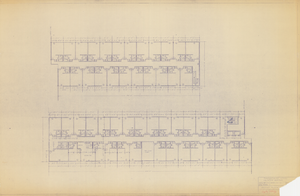
Architectural drawing of Thunderbird Hotel (Las Vegas), 214 room addition, second floor plan, October 10, 1962
Date
Archival Collection
Description
Architectural plans for the addition of the Aztec Building to the Thunderbird Hotel. "Aztec Bldg." handwritten in red pencil in lower right corner.
Site Name: Thunderbird Hotel
Address: 2755 Las Vegas Boulevard South
Image
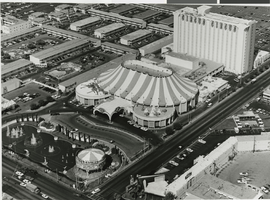
Aerial photograph of Circus Circus, circa 1974
Date
Archival Collection
Description
Aerial view of the Circus Circus Hotel and Casino. Also visible in the photograph is Westward Ho, then a motel. Stamped on original: "Las Vegas News Bureau. Las Vegas - Nevada Convention Center, 27544, Don English. Jerry Abbott. Joe Buck. Milt Palmer. John Cook. Wolf Wergin. Gary Angell. Tony King. Jim Borrup. Lee McDonald."
Site Name: Circus Circus Las Vegas
Address: 2880 Las Vegas Boulevard South
Image
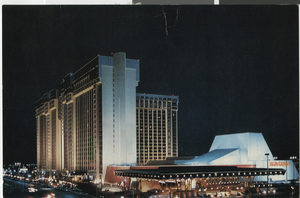
Postcard of the MGM Grand Hotel at night (Las Vegas), 1973-1980
Date
Archival Collection
Description
MGM Grand at night before the 1981 expansion. Printed text on back of postcard: "MGM Grand Hotel, Las Vegas. The massive MGM Grand Hotel, a $120 million resort complex, is the entertainment capital of Las Vegas, where it dominates the skyline and activites of the exciting Strip. Included in its facilities are two major showrooms, a lively lounge, Jai Alai fronton, movie theatre, six restaurants and a shoppng arcade." The MGM Grand Hotel was burned by a fire in 1980, rebuilt in 1981, and sold to Bally's Corporation to become Bally's Las Vegas in 1985.
Site Name: MGM Grand Hotel
Address: 3645 Las Vegas Boulevard South, Las Vegas, NV
Image
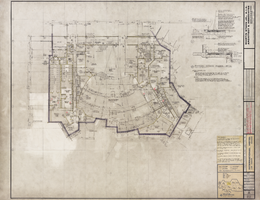
Architectural drawing of the International Hotel (Las Vegas), first floor plan section D, August 5, 1968
Date
Archival Collection
Description
Architectural plans for the International Hotel, Las Vegas, Nevada from 1968. Printed on mylar. Includes revisions, floor plan notes, and sanding and finishing notes. Berton Charles Severson, architect; Brian Walter Webb, architect; G. I. Zaima, delineator.
Site Name: International Hotel
Address: 3000 Paradise Road
Image

Letter from A. M. Folger (Las Vegas) to Frank Strong, June 18, 1948
Date
Archival Collection
Description
Folger would like Strong to grant permission to allow the City of Las Vegas to relocate a small portion of the Las Vegas Creek.
Text

Letter from A. M. Folger (Las Vegas) to Frank Strong, April 5, 1948
Date
Archival Collection
Description
Estimated costs for a new subdivision to extend water mains.
Text
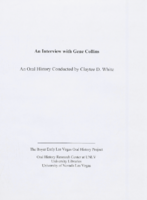
Transcript of interview with Gene Collins by Claytee D. White, August 31, 2000
Date
Archival Collection
Description
Interview with Gene Collins conducted by Claytee D. White on August 31, 2000. Collins grew up in Lake Providence, Louisiana, and moved to Las Vegas in 1966. While attending college, he worked at the Nevada Test Site and trained to be an electrician. He worked with John Patawski and later joined the Aaron Williams Youth Organization and founded a community baseball organization. As a state assemblyman, Collins was instrumental in getting the Martin Luther King Holiday Bill passed along with establishing the Sarah Allen Credit Union. Because of his involvement with the Ministerial Alliance, he was asked to run for president of the NAACP. Under his presidency, he addressed the lack of African Americans in the gaming industry in addition to filing the largest EEOC discrimination suit filed in the state of Nevada against The Mirage Hotel and Casino.
Text
