Search the Special Collections and Archives Portal
Search Results
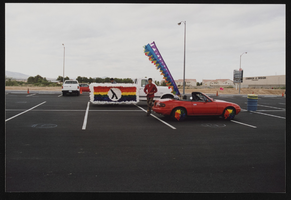
I.J. Travel float at the second annual Gay Pride parade: photographic print
Date
Archival Collection
Description
Image
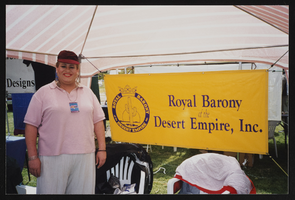
Royal Barony of the Desert Empire booth at Gay Pride: photographic print
Date
Archival Collection
Description
Image

Gay Pride parade paused at Naples and Paradise Road, image 003: photographic print
Date
Archival Collection
Description
Image
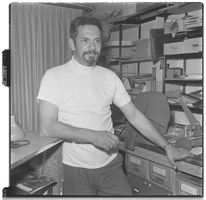
Photographs of the Las Vegas Combined Jewish Appeal, March 22, 1969
Date
Archival Collection
Description
Various photographs of people with the Las Vegas Combined Jewish Appeal (later known as the Jewish Federation of Las Vegas). 120mm negatives.
Image
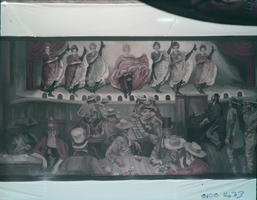
Photograph of the mural at the Gay Nineties bar, Last Frontier Hotel, Las Vegas, circa 1940s
Date
Archival Collection
Description
Image
Las Vegas Gay Archives: correspondence, 1983-1985
Level of Description
Archival Collection
Collection Name: Las Vegas, Nevada LGBTQ Collection
Box/Folder: Box 03
Archival Component
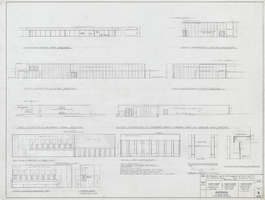
Architectural drawing of the Hacienda (Las Vegas), elevations, May 22, 1963
Date
Archival Collection
Description
Plans for hotel room and public area additions for the Hacienda from 1963-1965. Includes elevations for exterior walls and men's and women's rest rooms. J. L. Cusick and Associates, electrical engineers; Harold L. Epstein and Associates, structural engineers; W. L. Donley and Associates, mechanical engineers.
Site Name: Hacienda
Address: 3590 Las Vegas Boulevard South, Las Vegas, NV
Image
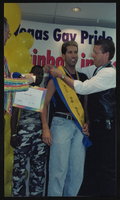
Gay Pride Pageant at FreeZone night club, Las Vegas, Nevada: photographic prints, image 005
Description
Sports: Softball: Las Vegas Gay and Lesbian softball League, 1996
Level of Description
Archival Collection
Collection Name: Dennis McBride Collection on LGBTQ Las Vegas, Nevada
Box/Folder: Box 25
Archival Component
Gay Pride: organizations: Rainbow Coalition (Las Vegas, NV), 1983
Level of Description
Archival Collection
Collection Name: Dennis McBride Collection on LGBTQ Las Vegas, Nevada
Box/Folder: Box 26
Archival Component
