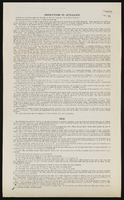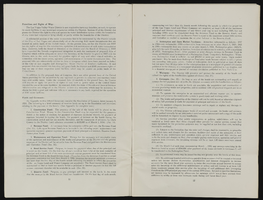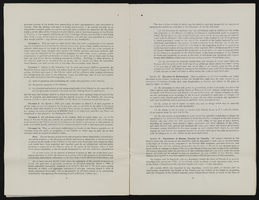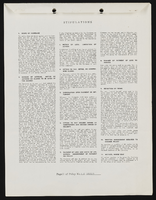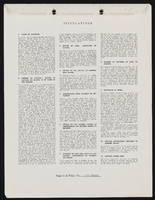Search the Special Collections and Archives Portal
Search Results
Alias Smith and Jones Restaurant, 1976 July 28; 1976 November 19
Level of Description
Scope and Contents
This set includes: site plans, electrical plans, foundation plans, framing plans, construction details, reflected ceiling plans, roof plan, building sections, exterior elevations, finish schedules, HVAC plans, electrical schematics, fixture schedules, plumbing plans, floor plans, equipment plans and equipment schedules.
This set includes drawings by Western International Design (consultants).
Archival Collection
Collection Name: Gary Guy Wilson Architectural Drawings
Box/Folder: Roll 017
Archival Component
Apartment Project, 1987 May 15; 1987 May 25
Level of Description
Scope and Contents
This set includes: redlining, index sheet, landscape plans, site plans, floor plans, process drawings, framing plans, exterior elevations, interior elevations, building sections, construction details, preliminary sketches, rendered exterior perspectives and rendered elevations.
This set includes drawings for L.A. Land Real Estate Development (client) by C.S.A. Engineers/Surveyors (engineer).
Archival Collection
Collection Name: Gary Guy Wilson Architectural Drawings
Box/Folder: Roll 026
Archival Component
#71521: UNLV student Ka-Voka Jackson, a Hualapai tribal member, is working on a restoration project on her tribe's ancestral lands through her master's program. The research, conducted in collaboration with the National Park Service in Glen Canyon National Recreation Area in Arizona, will restore degraded plant communities in several canyons along the Colorado River by testing methods of invasive plant species control and established native plant populations. The invasive plants not only wreak havoc on the environment and pose a wildfire risk, but they're also squeezing out plants central to the culture, religion, and history of native populations, April 10, 2017, 2017 April 10
Level of Description
Archival Collection
Collection Name: University of Nevada, Las Vegas Creative Services Records (2010s)
Box/Folder: Digital File 01
Archival Component

