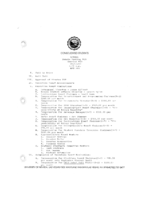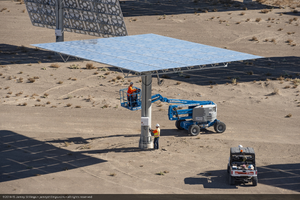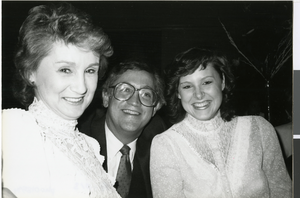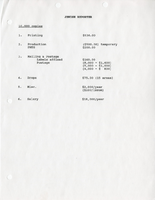Search the Special Collections and Archives Portal
Search Results
Property enhancements, repairs and improvements: Vladimir Kagan furniture donation to Morelli House and entry accent rug, 2006-2007
Level of Description
Scope and Contents
Listing of furniture from Kagan and manufacturers, correspondence with World Market Center, Kagan biographical materials, publicity regarding Kagan's donation and involvement with Morelli House project, photos of Vladimir Kagan Furniture.
Archival Collection
Collection Name: Junior League of Las Vegas' Records on the Morelli House Preservation Project
Box/Folder: Box 02
Archival Component

Meeting minutes for Consolidated Student Senate, University of Nevada, Las Vegas, June 07, 1983
Date
Archival Collection
Description
Text
Architectural Drawings, 1951-2009
Level of Description
Scope and Contents
The architectural drawings series of the Alton Dean Jensen Architectural Records are comprised of architectural drawings (1951-2009) created by the American architect, Alton Dean Jensen and/or his architectural firm, Alton Dean Jensen Architect, AIA. This series includes 296 rolls of architectural drawings documenting work focusing on the Nevada and Utah area with some projects also located in Arizona, California, Wyoming, Colorado, South Dakota, Montana, and Idaho. The materials feature hand-drawn architectural drawings, ranging from preliminary sketches and artist renderings to schematic drawings and construction documents. The drawings also contain work from a number of consultants, engineers, and other professionals who collaborated on the development of the various projects. These include several sets of original construction documents that the architects used for reference while working on the Lied Library project.
A typical set of drawings in the architectural drawings series may include: title sheet, index, topographic survey, supplemental resurvey map, plot plan, site plan, floor plans, exterior elevations, interior elevations, building sections, wall sections, construction details, foundation plans, roof plans, reflected ceiling plans, structural plans, structural details, electrical plans, electrical details, electrical diagrams, plumbing details, plumbing plans, plumbing diagrams, interior perspective, exterior perspective, mechanical plans, mechanical details, mechanical diagrams, and landscape layout.
Archival Collection
Collection Name: Alton Dean Jensen Architectural Records
Box/Folder: N/A
Archival Component

Workers adjust a heliostat at Crescent Dunes Solar, near Tonopah, Nevada: digital photograph
Date
Archival Collection
Description
Photographer's assigned keywords: "110 megawatts; CSP; Concentrated Solar Energy; Concentrated Solar Power; Crescent Dunes; NV; Nevada; Solar Reserve; SolarReserve; Tonopah; aerial; concentrated solar thermal; green energy; molten salt; on-site; renewable energy; storage; tower."
Image

Workers adjust a heliostat at Crescent Dunes Solar, near Tonopah, Nevada: digital photograph
Date
Archival Collection
Description
Photographer's assigned keywords: "110 megawatts; CSP; Concentrated Solar Energy; Concentrated Solar Power; Crescent Dunes; NV; Nevada; Solar Reserve; SolarReserve; Tonopah; aerial; concentrated solar thermal; green energy; molten salt; on-site; renewable energy; storage; tower."
Image

Photograph of Blanche Zucker, Sidney Saltz and Colette Saltz at a WE CAN benefit, Union Plaza Hotel, Las Vegas, Nevada, 1984
Date
Archival Collection
Description
Image

Photograph of Harriet Schaller, Judge John McGroarty and Leigh Schaller at a WE CAN benefit, Union Plaza Hotel, Las Vegas, Nevada, 1984
Date
Archival Collection
Description
Image



