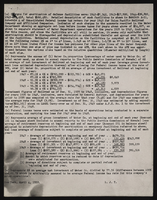Search the Special Collections and Archives Portal
Search Results
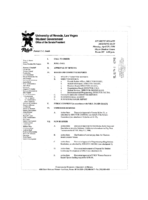
Meeting minutes for Consolidated Student Senate University of Nevada, Las Vegas, April 29, 1996
Date
Archival Collection
Description
Text
Audio clip from interview with Arthur "Art" Lurie by Cheryle Bacot, April 25, 1986
Date
Archival Collection
Description
Part of an interview with Arthur "Art" Lurie on April 25, 1986. In this clip, Lurie discusses his family, childhood, and moving to Nevada.
Sound
Audio clip from interview with Robert D. "Bob" Fisher by Barbara Tabach, January 8, 2015
Date
Archival Collection
Description
Part of an interview with Robert D. "Bob" Fisher on January 08, 2015. In this clip, Fisher discusses his time in Las Vegas and his involvement with Temple Beth Sholom.
Sound
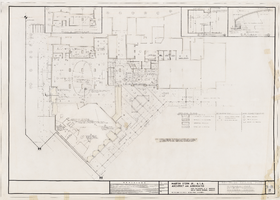
Architectural drawing of Sahara Hotel 400 hi-rise addition (Las Vegas), reflected ceiling plan, 1961
Date
Archival Collection
Description
Reflected ceiling plans for the first floor addition of a hotel tower for the Sahara from 1961. Includes revisions. Plan added later to project. Printed on onion skin. Leon Gluckson, architect; Berton Charles Severson, architect.
Site Name: Sahara Hotel and Casino
Address: 2535 Las Vegas Boulevard South
Image
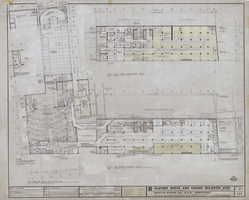
Architectural drawing of the Playboy Hotel and Casino (Atlantic City), third floor and mezzanine plans, April 5, 1979
Date
Archival Collection
Description
Third floor and mezzanine plans for the construction of the Playboy Hotel and Casino. Includes revision dates. Original material: mylar. Drawn by: J.C. Project Architect: Fred Anderson Job Captain: Bobby C.
Site Name: Playboy Hotel and Casino (Atlantic City)
Address: Florida Ave & Boardwalk, Atlantic City, NJ
Image
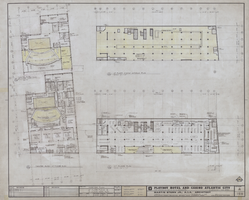
Architectural drawing of the Playboy Hotel and Casino (Atlantic City), fourth floor and mezzanine plans, April 5, 1979
Date
Archival Collection
Description
Fourth floor and mezzanine plans for the construction of the Playboy Hotel and Casino. Includes revision dates. Original material: mylar. Drawn by: Jerry C. and Pokin. Project Architect: Fred Anderson Job Captain: Bobby C.
Site Name: Playboy Hotel and Casino (Atlantic City)
Address: Florida Ave & Boardwalk, Atlantic City, NJ
Image
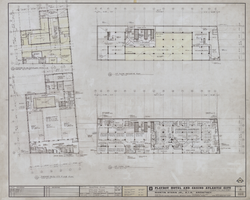
Architectural drawing of the Playboy Hotel and Casino (Atlantic City), fifth floor and mezzanine plans, April 5, 1979
Date
Archival Collection
Description
Fifth floor and mezzanine plans for the construction of the Playboy Hotel and Casino. Includes revision dates. Original material: mylar. Drawn by: Jerry C. Project Architect: Fred Anderson Job Captain: Bobby C.
Site Name: Playboy Hotel and Casino (Atlantic City)
Address: Florida Ave & Boardwalk, Atlantic City, NJ
Image

