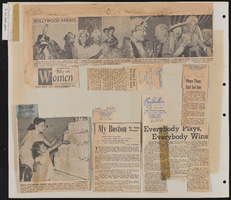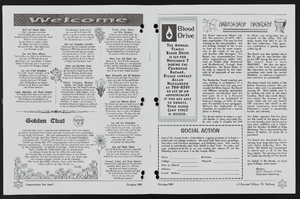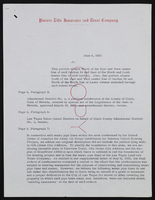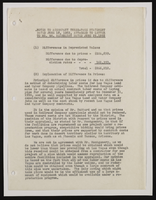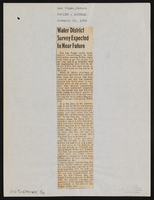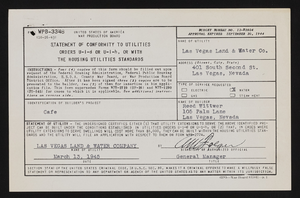Search the Special Collections and Archives Portal
Search Results
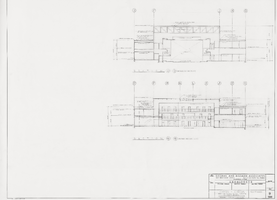
Architectural drawing of Circus Circus (Las Vegas), detailed proposal sheets, sections, November 20, 1967
Date
Archival Collection
Description
Project overview sheets of the major elements of Circus Circus from November 1967; parchment architectural plans. Socoloske, Zelner and Associates, structural engineers; Ira Tepper and Associates, mechanical engineers; J. L. Cusick and Associates, electrical engineers.
Site Name: Circus Circus Las Vegas
Address: 2880 Las Vegas Boulevard South
Image
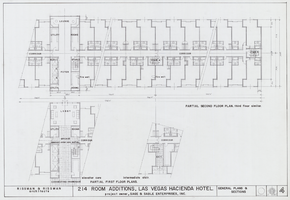
Architectural drawing of the Hacienda (Las Vegas), general plans and sections, September 14, 1961
Date
Archival Collection
Description
Partial first, second, and third floor suite plans and sections for the 214 room addition to the Hacienda. Sage and Sable Enterprises, Inc., project owners.
Site Name: Hacienda
Address: 3590 Las Vegas Boulevard South
Image
Ralph Denton Legal Papers
Identifier
Abstract
The Ralph Denton Legal Papers (1950-1993) consist of case files and legal briefs of civil rights attorney Ralph Denton. The cases largely involve civil rights issues and property claims in Las Vegas, Nevada. The files include cases representing individuals as well as companies such as Henderson Telephone Company, Lephrechaun Mining Company, and the Jockey Club Casino.
Archival Collection
Jacob E. Von Tobel Photograph Collection
Identifier
Abstract
The Jacob E. Von Tobel Photograph Collection contains black-and-white photographs of the pioneer Von Tobel family from 1900 to 1980. The collection includes photographs of the Von Tobel family, early Las Vegas, Nevada buildings and landmarks, and aerial photographs of Las Vegas and surrounding areas.
Archival Collection

